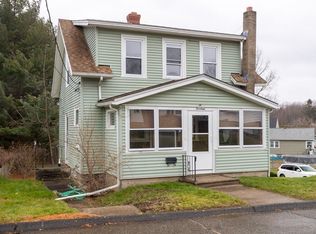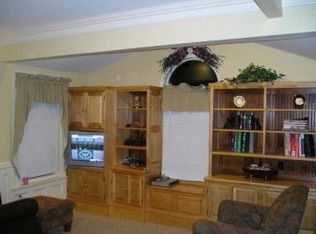*New roof - 11/2019; New oil tank-10/2019; plumbing, and MANY other updates* Enjoy one floor living in this ranch in a quiet neighborhood right on the West Boylston line! Open dining and living room with fireplace and enclosed porch. Kitchen with pantry, large three season room off kitchen, bonus finished room in basement with bar. Plenty of storage in basement, big backyard with deck, shed and fruit trees. Great commuter location, less than a few minutes from 290.
This property is off market, which means it's not currently listed for sale or rent on Zillow. This may be different from what's available on other websites or public sources.

