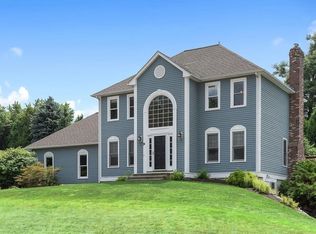Welcome Home! This 1728 SF WELL MAINTAINED Colonial located near town center features a tiled kitchen w/ granite countertops and center island, SS appliances, with access to the composite 12x20 deck. The living room boasts a wood fireplace and HW flooring. The dining room with HW flooring featues a slider to the back deck and overlooks the lush back yard. The carpeted family room could also make for a great office space! the second floor features a large master bed with mater bath and W/I closet. Bed#2 has stairs that access th W/U attic space w/ flooring for storage or potential expansion! A 3rd bed and full bath round out the 2nd floor. 2car heated garage under. Basement with newer furnace and gen switch. A backyard storage shed, tastefully built retaining walls w/ granite steps to backyard as well as stone steps to the main enterance add to the exterior appeal of this home!!! NO SHOWINGS BEFORE SAT. 9/26!
This property is off market, which means it's not currently listed for sale or rent on Zillow. This may be different from what's available on other websites or public sources.
