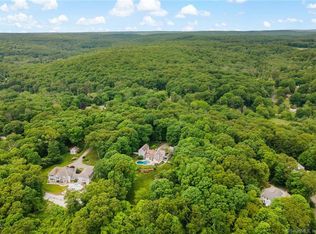Sold for $1,250,000 on 05/02/25
$1,250,000
16 Waterhouse Lane, Chester, CT 06412
4beds
4,661sqft
Single Family Residence
Built in 1988
2.78 Acres Lot
$1,269,700 Zestimate®
$268/sqft
$7,152 Estimated rent
Home value
$1,269,700
$1.16M - $1.40M
$7,152/mo
Zestimate® history
Loading...
Owner options
Explore your selling options
What's special
Discover the essence of elegance and tranquility in this exquisite Chester estate, boasting a host of 2024 upgrades including a new roof, furnace, and a tastefully renovated half bath. This property also comes with an approved separate building lot, enhancing your privacy and offering potential investment opportunities. The home is perfectly oriented to capture the morning sunrises, providing stunning seasonal views of the Connecticut River and Gillette's Castle. The views are complemented by a spacious 3 car garage and grounds that are both immaculately landscaped and equipped with a new automatic irrigation system. Your backyard is transformed into a private paradise featuring a heated gunite saltwater pool with new filter, surrounded by granite pavers and a Brazilian nut wood deck, creating an idyllic setting for unforgettable gatherings. Inside, the home exudes charm with vaulted ceilings and a majestic stone fireplace in the open and airy living room. The chef's kitchen is a marvel, equipped with a Viking cooktop, double ovens, large center butcher block island, and polished granite countertops. The main floor embodies functional sophistication with an elegant office space, sun room, and privately situated family room. Ascend to the upper levels where you'll find three well-appointed bedrooms each with modern bathrooms, a convenient laundry room, and a secluded, amenity-rich primary with a fireplace, sitting room and office. The third-story includes 2 bonus rooms, one, currently a peaceful yoga studio, includes a full bathroom, offering versatile space for relaxation,recreation or additional bedroom. Only a mile from the lively and picturesque Downtown Chester, the beauty of nature and the essence of luxury living coalesce into an extraordinary place to call home. This home has had many recent upgrades! Please use the "more info" to find the features sheet.
Zillow last checked: 8 hours ago
Listing updated: May 02, 2025 at 08:08am
Listed by:
Teri Lewis 860-227-7913,
William Pitt Sotheby's Int'l 860-767-7488
Bought with:
Barbara C. Ausiello, RES.0798149
Coldwell Banker Realty
Source: Smart MLS,MLS#: 24071232
Facts & features
Interior
Bedrooms & bathrooms
- Bedrooms: 4
- Bathrooms: 5
- Full bathrooms: 4
- 1/2 bathrooms: 1
Primary bedroom
- Features: Bedroom Suite, Fireplace, French Doors, Full Bath, Whirlpool Tub, Walk-In Closet(s)
- Level: Upper
Bedroom
- Features: Full Bath, Hardwood Floor
- Level: Upper
Bedroom
- Features: Hardwood Floor
- Level: Other
Bedroom
- Features: Full Bath, Hardwood Floor
- Level: Upper
Dining room
- Features: Wet Bar, Hardwood Floor
- Level: Main
Family room
- Features: Hardwood Floor
- Level: Main
Kitchen
- Features: Bookcases, Breakfast Nook, Granite Counters, Kitchen Island, Pantry, Hardwood Floor
- Level: Main
Living room
- Features: Cathedral Ceiling(s), Fireplace, French Doors, Interior Balcony, Patio/Terrace, Hardwood Floor
- Level: Main
Office
- Features: Bookcases, Hardwood Floor
- Level: Main
Other
- Features: Studio, Hardwood Floor
- Level: Upper
Rec play room
- Features: Hardwood Floor
- Level: Upper
Sun room
- Features: Skylight, French Doors, Slate Floor
- Level: Main
Heating
- Forced Air, Oil
Cooling
- Central Air
Appliances
- Included: Oven/Range, Microwave, Range Hood, Refrigerator, Dishwasher, Disposal, Washer, Dryer, Water Heater
- Laundry: Upper Level, Mud Room
Features
- Sound System, Open Floorplan, Wired for Sound
- Windows: Thermopane Windows
- Basement: Full,Unfinished,Hatchway Access
- Attic: Heated,Finished,Floored,Walk-up
- Number of fireplaces: 2
Interior area
- Total structure area: 4,661
- Total interior livable area: 4,661 sqft
- Finished area above ground: 4,661
Property
Parking
- Total spaces: 3
- Parking features: Detached, Garage Door Opener
- Garage spaces: 3
Features
- Patio & porch: Terrace, Patio
- Exterior features: Lighting, Underground Sprinkler
- Has private pool: Yes
- Pool features: Gunite, Heated, Salt Water, In Ground
Lot
- Size: 2.78 Acres
- Features: Additional Land Avail., Level, Cul-De-Sac
Details
- Additional structures: Shed(s)
- Parcel number: 941225
- Zoning: R-1
Construction
Type & style
- Home type: SingleFamily
- Architectural style: Contemporary
- Property subtype: Single Family Residence
Materials
- Clapboard
- Foundation: Concrete Perimeter
- Roof: Asphalt
Condition
- New construction: No
- Year built: 1988
Utilities & green energy
- Sewer: Septic Tank
- Water: Well
- Utilities for property: Cable Available
Green energy
- Energy efficient items: Ridge Vents, Windows
Community & neighborhood
Security
- Security features: Security System
Community
- Community features: Library, Park, Shopping/Mall
Location
- Region: Chester
Price history
| Date | Event | Price |
|---|---|---|
| 5/2/2025 | Sold | $1,250,000$268/sqft |
Source: | ||
| 3/27/2025 | Pending sale | $1,250,000$268/sqft |
Source: | ||
| 3/3/2025 | Listed for sale | $1,250,000-2.3%$268/sqft |
Source: | ||
| 9/2/2024 | Listing removed | $1,280,000$275/sqft |
Source: | ||
| 8/14/2024 | Price change | $1,280,000-8.2%$275/sqft |
Source: | ||
Public tax history
| Year | Property taxes | Tax assessment |
|---|---|---|
| 2025 | $19,108 +10.8% | $705,600 |
| 2024 | $17,252 -1.9% | $705,600 +19.2% |
| 2023 | $17,584 +0.7% | $592,070 |
Find assessor info on the county website
Neighborhood: 06412
Nearby schools
GreatSchools rating
- 6/10Chester Elementary SchoolGrades: K-6Distance: 0.8 mi
- 3/10John Winthrop Middle SchoolGrades: 6-8Distance: 3.1 mi
- 7/10Valley Regional High SchoolGrades: 9-12Distance: 2.9 mi
Schools provided by the listing agent
- Elementary: Chester
- High: Valley
Source: Smart MLS. This data may not be complete. We recommend contacting the local school district to confirm school assignments for this home.

Get pre-qualified for a loan
At Zillow Home Loans, we can pre-qualify you in as little as 5 minutes with no impact to your credit score.An equal housing lender. NMLS #10287.
Sell for more on Zillow
Get a free Zillow Showcase℠ listing and you could sell for .
$1,269,700
2% more+ $25,394
With Zillow Showcase(estimated)
$1,295,094