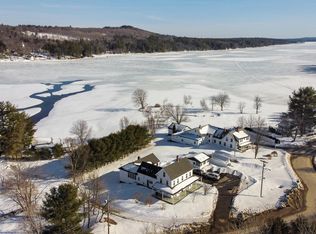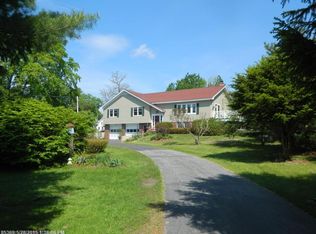Closed
$600,000
16 Waterford Road, Harrison, ME 04040
10beds
4,569sqft
Single Family Residence
Built in 1867
1.5 Acres Lot
$650,400 Zestimate®
$131/sqft
$5,180 Estimated rent
Home value
$650,400
$559,000 - $748,000
$5,180/mo
Zestimate® history
Loading...
Owner options
Explore your selling options
What's special
Many years of history! Beautiful in the Village 1867 Farmhouse with Long Lake views! This home has been carefully maintained over the years and landscaped with beautiful gardens. Beautiful features, the large sunroom that has direct views of long lake that you can enjoy while having your morning coffee. The spacious living room also has views overlooking the lake. The master bedroom is conveniently located on the first level. The remaining bedrooms are distributed on the other floors, enough room for family and guest. Several other rooms that could serve as a sitting room, office and or a library. The original Carriage barn now serves as a two-car garage. You are walking distance to the town beach which is across the street from your beautiful front yard. Great location for year-round living or vacation home. It's a short drive to Shawnee peak for skiing and close access to the trail for snowmobiling. You are also walking distance to enjoy the Christmas festivities, Harrison's summer fair, restaurant for dinner or enjoy the ice cream stand on our hot summer nights. The farmhouse comes with additional acreage, which could present endless opportunities! Home is currently being used for an Air B&B.
Zillow last checked: 8 hours ago
Listing updated: January 11, 2025 at 07:09pm
Listed by:
Maine Real Estate Choice
Bought with:
Maine Home Connection
Source: Maine Listings,MLS#: 1532423
Facts & features
Interior
Bedrooms & bathrooms
- Bedrooms: 10
- Bathrooms: 6
- Full bathrooms: 6
Primary bedroom
- Features: Full Bath
- Level: First
- Area: 263.73 Square Feet
- Dimensions: 14.9 x 17.7
Bedroom 1
- Level: Second
- Area: 80.1 Square Feet
- Dimensions: 8.9 x 9
Bedroom 2
- Level: Second
- Area: 227.8 Square Feet
- Dimensions: 13.4 x 17
Bedroom 3
- Level: Second
- Area: 167.9 Square Feet
- Dimensions: 11.5 x 14.6
Bedroom 4
- Level: Second
- Area: 117.99 Square Feet
- Dimensions: 9 x 13.11
Bedroom 5
- Level: Second
- Area: 212.76 Square Feet
- Dimensions: 10.8 x 19.7
Bedroom 6
- Features: Full Bath, Walk-In Closet(s)
- Level: Third
Other
- Level: Second
Bonus room
- Level: Second
- Area: 45 Square Feet
- Dimensions: 5 x 9
Den
- Level: First
- Area: 120.54 Square Feet
- Dimensions: 9.8 x 12.3
Dining room
- Features: Formal
- Level: First
Kitchen
- Features: Breakfast Nook
- Level: First
- Area: 210 Square Feet
- Dimensions: 10 x 21
Laundry
- Level: First
- Area: 205.8 Square Feet
- Dimensions: 9.8 x 21
Living room
- Features: Formal, Wood Burning Fireplace
- Level: First
- Area: 272 Square Feet
- Dimensions: 16 x 17
Office
- Features: Built-in Features
- Level: First
- Area: 71.1 Square Feet
- Dimensions: 7.9 x 9
Sunroom
- Features: Four-Season
- Level: First
- Area: 365.76 Square Feet
- Dimensions: 9.6 x 38.1
Heating
- Hot Water
Cooling
- None
Appliances
- Included: Dishwasher, Gas Range, Refrigerator
Features
- 1st Floor Primary Bedroom w/Bath, Primary Bedroom w/Bath
- Flooring: Carpet, Tile, Vinyl, Wood
- Basement: Interior Entry,Crawl Space,Partial
- Number of fireplaces: 1
Interior area
- Total structure area: 4,569
- Total interior livable area: 4,569 sqft
- Finished area above ground: 4,569
- Finished area below ground: 0
Property
Parking
- Total spaces: 2
- Parking features: Paved, 1 - 4 Spaces, Detached
- Garage spaces: 2
Features
- Has view: Yes
- View description: Scenic
- Body of water: Long
Lot
- Size: 1.50 Acres
- Features: City Lot, Near Public Beach, Corner Lot, Open Lot, Landscaped
Details
- Parcel number: HRRSM45L0116
- Zoning: Res/Comm
Construction
Type & style
- Home type: SingleFamily
- Architectural style: Farmhouse
- Property subtype: Single Family Residence
Materials
- Wood Frame, Wood Siding
- Foundation: Granite
- Roof: Metal,Shingle
Condition
- Year built: 1867
Utilities & green energy
- Electric: Circuit Breakers, Fuses
- Sewer: Private Sewer
- Water: Public
Community & neighborhood
Location
- Region: Harrison
Other
Other facts
- Road surface type: Paved
Price history
| Date | Event | Price |
|---|---|---|
| 11/2/2023 | Pending sale | $590,000-1.7%$129/sqft |
Source: | ||
| 10/26/2023 | Sold | $600,000+1.7%$131/sqft |
Source: | ||
| 10/27/2022 | Contingent | $590,000$129/sqft |
Source: | ||
| 9/2/2022 | Price change | $590,000-14.5%$129/sqft |
Source: | ||
| 6/15/2022 | Listed for sale | $690,000+83.6%$151/sqft |
Source: | ||
Public tax history
| Year | Property taxes | Tax assessment |
|---|---|---|
| 2024 | $4,856 +24.2% | $630,600 +108.9% |
| 2023 | $3,910 +8.8% | $301,900 |
| 2022 | $3,593 | $301,900 |
Find assessor info on the county website
Neighborhood: 04040
Nearby schools
GreatSchools rating
- 3/10Harrison Elementary SchoolGrades: 3-6Distance: 2 mi
- 2/10Oxford Hills Middle SchoolGrades: 7-8Distance: 11.2 mi
- 3/10Oxford Hills Comprehensive High SchoolGrades: 9-12Distance: 10.3 mi
Get pre-qualified for a loan
At Zillow Home Loans, we can pre-qualify you in as little as 5 minutes with no impact to your credit score.An equal housing lender. NMLS #10287.

