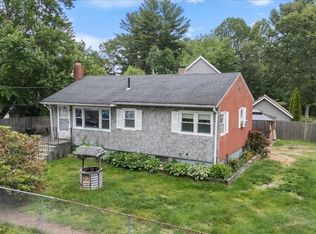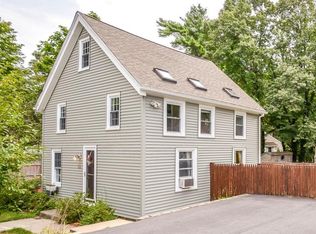Sold for $760,000
$760,000
16 Water St, Tewksbury, MA 01876
3beds
1,512sqft
Single Family Residence
Built in 1950
6,585 Square Feet Lot
$758,000 Zestimate®
$503/sqft
$2,983 Estimated rent
Home value
$758,000
$705,000 - $819,000
$2,983/mo
Zestimate® history
Loading...
Owner options
Explore your selling options
What's special
Completely renovated in 2025, 16 Water Street blends modern style with lasting value. This 3-bedroom, 2-bath home offers 1,512 sq ft of bright, functional living space, including a brand-new kitchen with quartz counters, stainless steel appliances, and open flow into dining and living areas. Upstairs, three bedrooms are served by a beautifully updated bath. A detached garage, spacious driveway, and private backyard add everyday convenience. All major mechanicals were replaced during renovation—new furnace, water heater, AC condenser, and electrical panel/service. Ideally located just minutes to I-93, I-495, and the Wilmington train station, this turnkey home delivers comfort, peace of mind, and an easy commute into Boston.
Zillow last checked: 8 hours ago
Listing updated: October 20, 2025 at 07:38am
Listed by:
Christian Murray 978-427-9391,
North Corner Realty 617-849-2902
Bought with:
The Riel Estate Team
Keller Williams Pinnacle Central
Source: MLS PIN,MLS#: 73424599
Facts & features
Interior
Bedrooms & bathrooms
- Bedrooms: 3
- Bathrooms: 2
- Full bathrooms: 2
- Main level bathrooms: 1
Primary bedroom
- Features: Walk-In Closet(s), Flooring - Hardwood, Lighting - Sconce
- Level: Second
Bedroom 2
- Features: Walk-In Closet(s), Flooring - Hardwood, Lighting - Sconce
- Level: Second
Bedroom 3
- Features: Closet, Flooring - Hardwood, Lighting - Sconce
- Level: Second
Bathroom 1
- Features: Bathroom - Full, Bathroom - With Tub & Shower, Closet - Linen, Flooring - Stone/Ceramic Tile, Countertops - Stone/Granite/Solid
- Level: Second
Bathroom 2
- Features: Bathroom - Full, Bathroom - With Shower Stall, Flooring - Stone/Ceramic Tile, Countertops - Stone/Granite/Solid
- Level: Main,First
Dining room
- Features: Flooring - Hardwood, Open Floorplan, Recessed Lighting
- Level: Main,First
Kitchen
- Features: Flooring - Hardwood, Countertops - Stone/Granite/Solid, Kitchen Island, Exterior Access, Open Floorplan, Recessed Lighting, Remodeled, Stainless Steel Appliances
- Level: Main,First
Living room
- Features: Flooring - Hardwood, Exterior Access, Recessed Lighting
- Level: Main,First
Heating
- Forced Air
Cooling
- Central Air
Appliances
- Included: Gas Water Heater, Range, Dishwasher, Microwave
- Laundry: Flooring - Stone/Ceramic Tile, French Doors, Electric Dryer Hookup, Washer Hookup, Second Floor
Features
- Flooring: Tile, Hardwood
- Basement: Unfinished
- Has fireplace: No
Interior area
- Total structure area: 1,512
- Total interior livable area: 1,512 sqft
- Finished area above ground: 1,512
Property
Parking
- Total spaces: 5
- Parking features: Detached, Paved
- Garage spaces: 1
- Uncovered spaces: 4
Features
- Patio & porch: Deck - Composite
- Exterior features: Deck - Composite
Lot
- Size: 6,585 sqft
- Features: Level
Details
- Parcel number: 796306
- Zoning: RG
Construction
Type & style
- Home type: SingleFamily
- Architectural style: Colonial
- Property subtype: Single Family Residence
Materials
- Frame
- Foundation: Concrete Perimeter
- Roof: Shingle
Condition
- Year built: 1950
Utilities & green energy
- Electric: 200+ Amp Service
- Sewer: Public Sewer
- Water: Public
- Utilities for property: for Gas Range, for Electric Dryer, Washer Hookup
Community & neighborhood
Community
- Community features: Public Transportation, Shopping, Park, Walk/Jog Trails, Golf, Laundromat, Bike Path, Conservation Area, Highway Access, House of Worship, Public School, T-Station
Location
- Region: Tewksbury
Price history
| Date | Event | Price |
|---|---|---|
| 10/17/2025 | Sold | $760,000+0%$503/sqft |
Source: MLS PIN #73424599 Report a problem | ||
| 9/2/2025 | Listed for sale | $759,999+341.9%$503/sqft |
Source: MLS PIN #73424599 Report a problem | ||
| 2/25/2010 | Sold | $172,000-23.6%$114/sqft |
Source: Public Record Report a problem | ||
| 11/26/2009 | Price change | $225,000-1.7%$149/sqft |
Source: Paul Travis #70616681 Report a problem | ||
| 10/14/2009 | Listed for sale | $229,000$151/sqft |
Source: CENTURY 21 Travis Realty, Inc. #70616681 Report a problem | ||
Public tax history
| Year | Property taxes | Tax assessment |
|---|---|---|
| 2025 | $5,346 +7.9% | $404,400 +9.3% |
| 2024 | $4,954 +4.7% | $370,000 +10.2% |
| 2023 | $4,733 +2.8% | $335,700 +10.8% |
Find assessor info on the county website
Neighborhood: 01876
Nearby schools
GreatSchools rating
- NALouise Davy Trahan Elementary SchoolGrades: 3-4Distance: 0.8 mi
- 7/10John W. Wynn Middle SchoolGrades: 7-8Distance: 2.3 mi
- 8/10Tewksbury Memorial High SchoolGrades: 9-12Distance: 3.3 mi
Schools provided by the listing agent
- Elementary: Heath Brook/Center
- Middle: Wynn
- High: Tmhs
Source: MLS PIN. This data may not be complete. We recommend contacting the local school district to confirm school assignments for this home.
Get a cash offer in 3 minutes
Find out how much your home could sell for in as little as 3 minutes with a no-obligation cash offer.
Estimated market value
$758,000

