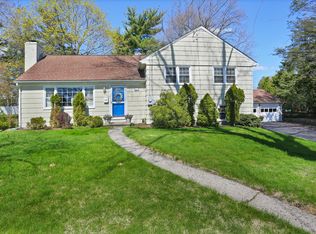Sold for $1,225,000 on 03/16/23
$1,225,000
16 Watchtower Lane, Greenwich, CT 06870
4beds
2,252sqft
Single Family Residence
Built in 1960
0.31 Acres Lot
$1,793,600 Zestimate®
$544/sqft
$7,549 Estimated rent
Home value
$1,793,600
$1.61M - $2.03M
$7,549/mo
Zestimate® history
Loading...
Owner options
Explore your selling options
What's special
Fantastic Opportunity in Havemeyer Park! Spec Builders Dream! .31 acres, flat property on a Great Street. North Mianus and Eastern Middle Schools. Town water and sewer. Build your Dream Home or renovate this existing contemporary, 4 bedroom, 2 1/2 bath, 2 car garage home. This property is being sold "As Is".
Zillow last checked: 8 hours ago
Listing updated: March 16, 2023 at 06:45pm
Listed by:
Terri Afromowitz 917-842-7444,
William Raveis Real Estate 203-322-0200
Bought with:
Non Member
Non-Member
Source: Smart MLS,MLS#: 170541691
Facts & features
Interior
Bedrooms & bathrooms
- Bedrooms: 4
- Bathrooms: 3
- Full bathrooms: 2
- 1/2 bathrooms: 1
Primary bedroom
- Features: Full Bath, Tile Floor, Vaulted Ceiling(s), Walk-In Closet(s)
- Level: Upper
- Area: 228.16 Square Feet
- Dimensions: 15.1 x 15.11
Bedroom
- Features: Tile Floor
- Level: Upper
- Area: 236.81 Square Feet
- Dimensions: 11.9 x 19.9
Bedroom
- Features: Tile Floor
- Level: Upper
- Area: 189.21 Square Feet
- Dimensions: 11.9 x 15.9
Bedroom
- Features: Tile Floor
- Level: Upper
- Area: 140.42 Square Feet
- Dimensions: 11.8 x 11.9
Primary bathroom
- Features: Stall Shower, Tile Floor
- Level: Upper
Bathroom
- Features: Tile Floor
- Level: Main
Bathroom
- Features: Full Bath, Tile Floor, Tub w/Shower
- Level: Upper
Den
- Level: Main
- Area: 228.16 Square Feet
- Dimensions: 15.1 x 15.11
Kitchen
- Features: Galley
- Level: Main
- Area: 99.84 Square Feet
- Dimensions: 7.8 x 12.8
Living room
- Features: Combination Liv/Din Rm, Dining Area, Fireplace, Sliders, Vaulted Ceiling(s)
- Level: Main
- Area: 552.33 Square Feet
- Dimensions: 23.9 x 23.11
Heating
- Baseboard, Oil
Cooling
- None
Appliances
- Included: Electric Cooktop, Oven, Refrigerator, Dishwasher, Washer, Dryer, Water Heater
- Laundry: Main Level
Features
- Open Floorplan, Entrance Foyer
- Basement: None
- Attic: None
- Number of fireplaces: 1
Interior area
- Total structure area: 2,252
- Total interior livable area: 2,252 sqft
- Finished area above ground: 2,252
- Finished area below ground: 0
Property
Parking
- Total spaces: 2
- Parking features: Detached, Driveway, Asphalt
- Garage spaces: 2
- Has uncovered spaces: Yes
Features
- Patio & porch: Patio
Lot
- Size: 0.31 Acres
- Features: Level
Details
- Parcel number: 1858961
- Zoning: Residential
Construction
Type & style
- Home type: SingleFamily
- Architectural style: Contemporary
- Property subtype: Single Family Residence
Materials
- Vertical Siding
- Foundation: Slab
- Roof: Asphalt
Condition
- New construction: No
- Year built: 1960
Utilities & green energy
- Sewer: Public Sewer
- Water: Public
Community & neighborhood
Community
- Community features: Golf, Health Club, Library, Medical Facilities, Private School(s)
Location
- Region: Old Greenwich
- Subdivision: Old Greenwich
Price history
| Date | Event | Price |
|---|---|---|
| 3/16/2023 | Sold | $1,225,000+11.4%$544/sqft |
Source: | ||
| 1/31/2023 | Contingent | $1,100,000$488/sqft |
Source: | ||
| 1/16/2023 | Listed for sale | $1,100,000$488/sqft |
Source: | ||
Public tax history
| Year | Property taxes | Tax assessment |
|---|---|---|
| 2025 | $9,670 +16.5% | $782,390 +12.5% |
| 2024 | $8,301 +5% | $695,450 +2.4% |
| 2023 | $7,906 +0.9% | $679,420 |
Find assessor info on the county website
Neighborhood: Old Greenwich
Nearby schools
GreatSchools rating
- 9/10North Mianus SchoolGrades: K-5Distance: 0.5 mi
- 9/10Eastern Middle SchoolGrades: 6-8Distance: 1.7 mi
- 10/10Greenwich High SchoolGrades: 9-12Distance: 2.6 mi
Schools provided by the listing agent
- Elementary: North Mianus
- Middle: Eastern
- High: Greenwich
Source: Smart MLS. This data may not be complete. We recommend contacting the local school district to confirm school assignments for this home.

Get pre-qualified for a loan
At Zillow Home Loans, we can pre-qualify you in as little as 5 minutes with no impact to your credit score.An equal housing lender. NMLS #10287.
Sell for more on Zillow
Get a free Zillow Showcase℠ listing and you could sell for .
$1,793,600
2% more+ $35,872
With Zillow Showcase(estimated)
$1,829,472