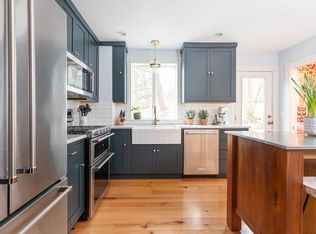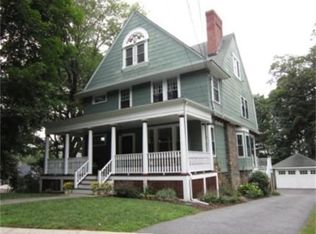Sold for $1,500,000
$1,500,000
16 Warwick Rd, Melrose, MA 02176
5beds
3,346sqft
Single Family Residence
Built in 1880
7,488 Square Feet Lot
$1,506,400 Zestimate®
$448/sqft
$4,832 Estimated rent
Home value
$1,506,400
$1.40M - $1.63M
$4,832/mo
Zestimate® history
Loading...
Owner options
Explore your selling options
What's special
STUNNING VICTORIAN in the HIGHLANDS with CARRIAGE HOUSE & GARDENS showcases EARLY 20TH CENTURY CRAFTSMANSHIP blended seamlessly with MODERN AMENITIES. A floor plan DESIGNED TO SUIT ANY LIFESTYLE. GRACIOUS FOYER open to FIREPLACED LR w BUILT INS, FORMAL DR, & EAT-IN KTCHEN - FIT FOR A CHEF boasting CUSTOM CHERRY CABINETRY, granite counters, A CENTER ISLAND, perfect for hosting holidays & everyday meals. Second floor offers 3-4 bedrooms, or home office, a modern full bath, & laundry room. Upstairs the PRIMARY SUITE is a PRIVATE RETREAT complete with a SPA LIKE BATH, & walk-in closets & secret door to10x12 attic. FINISHED WALK-OUT LOWER LEVEL provides additional living space including KIT, BR, LR—ideal for IN-LAWS, guests, REC ROOM for MOVIE NIGHTS, an AU PAIR, or approved ADU. There's more! Two story CARRIAGE HOUSE offers 800+ s.f. of FUNCTION & STYLE - 1st floor dedicated to storage & workshop, upstairs features CATHEDRAL CEILINGS—perfect as a GAME ROOM, FITNESS STUDIO, or OFFICE
Zillow last checked: 8 hours ago
Listing updated: July 16, 2025 at 05:50pm
Listed by:
The Janice Sullivan Team 978-857-5473,
LAER Realty Partners 978-664-4556,
Janice Sullivan 978-857-5473
Bought with:
The Guarino Group
Lyv Realty
Source: MLS PIN,MLS#: 73381077
Facts & features
Interior
Bedrooms & bathrooms
- Bedrooms: 5
- Bathrooms: 4
- Full bathrooms: 3
- 1/2 bathrooms: 1
Primary bedroom
- Features: Bathroom - Half, Skylight, Walk-In Closet(s), Closet/Cabinets - Custom Built, Flooring - Hardwood, Remodeled
- Level: Third
- Area: 184.44
- Dimensions: 17.4 x 10.6
Bedroom 2
- Features: Closet, Flooring - Hardwood
- Level: Second
- Area: 136.8
- Dimensions: 11.4 x 12
Bedroom 3
- Features: Closet, Flooring - Hardwood, Dressing Room
- Level: Second
- Area: 130.79
- Dimensions: 12.11 x 10.8
Bedroom 4
- Features: Closet/Cabinets - Custom Built, Flooring - Hardwood
- Level: Second
- Area: 240
- Dimensions: 16 x 15
Bedroom 5
- Features: Closet, Flooring - Wood, Exterior Access
- Level: Basement
- Area: 192
- Dimensions: 16 x 12
Primary bathroom
- Features: Yes
Bathroom 1
- Features: Bathroom - Half
- Level: First
- Area: 36
- Dimensions: 6 x 6
Bathroom 2
- Features: Bathroom - Full, Bathroom - Tiled With Tub & Shower
- Level: Second
- Area: 40
- Dimensions: 8 x 5
Bathroom 3
- Features: Bathroom - Full, Bathroom - Tiled With Shower Stall
- Level: Third
- Area: 172.8
- Dimensions: 14.4 x 12
Dining room
- Features: Flooring - Hardwood, Crown Molding
- Level: First
- Area: 169.83
- Dimensions: 11.1 x 15.3
Family room
- Features: Recessed Lighting, Remodeled
- Level: Basement
- Area: 399.04
- Dimensions: 23.2 x 17.2
Kitchen
- Features: Bathroom - Half, Skylight, Dining Area, Pantry, Countertops - Stone/Granite/Solid, Kitchen Island, Cabinets - Upgraded, Exterior Access, Recessed Lighting, Slider
- Level: Main,First
- Area: 264.67
- Dimensions: 13.3 x 19.9
Living room
- Features: Flooring - Hardwood, Open Floorplan, Recessed Lighting, Crown Molding
- Level: First
- Area: 498.75
- Dimensions: 17.5 x 28.5
Office
- Features: Flooring - Hardwood
- Level: Second
- Area: 2264.8
- Dimensions: 15.2 x 149
Heating
- Baseboard, Oil, Electric, Ductless
Cooling
- Central Air, Ductless
Appliances
- Included: Gas Water Heater, Water Heater, Range, Dishwasher, Microwave, Indoor Grill, Refrigerator, Washer, Dryer
- Laundry: Flooring - Laminate, Second Floor, Washer Hookup
Features
- Bathroom - Full, Bathroom - Tiled With Shower Stall, Steam / Sauna, Entrance Foyer, Office, Kitchen, Bathroom
- Flooring: Wood, Tile, Carpet, Hardwood, Flooring - Hardwood, Laminate
- Basement: Full,Finished,Walk-Out Access,Interior Entry
- Number of fireplaces: 3
- Fireplace features: Dining Room, Family Room, Living Room
Interior area
- Total structure area: 3,346
- Total interior livable area: 3,346 sqft
- Finished area above ground: 2,572
- Finished area below ground: 774
Property
Parking
- Total spaces: 5
- Parking features: Detached, Heated Garage, Storage, Workshop in Garage, Carriage Shed, Barn, Paved Drive, Off Street, Paved
- Has garage: Yes
- Uncovered spaces: 5
Features
- Patio & porch: Deck, Patio
- Exterior features: Deck, Patio, Barn/Stable, Professional Landscaping, Garden, Stone Wall
- Frontage length: 43.00
Lot
- Size: 7,488 sqft
Details
- Additional structures: Barn/Stable
- Foundation area: 1232
- Parcel number: M:B11 P:0000020,658366
- Zoning: URA
- Other equipment: Intercom
Construction
Type & style
- Home type: SingleFamily
- Architectural style: Colonial,Victorian
- Property subtype: Single Family Residence
Materials
- Frame
- Foundation: Stone, Brick/Mortar
- Roof: Shingle
Condition
- Year built: 1880
Utilities & green energy
- Electric: Circuit Breakers, 200+ Amp Service
- Sewer: Public Sewer
- Water: Public
- Utilities for property: for Gas Range, Washer Hookup
Community & neighborhood
Community
- Community features: Public Transportation, Shopping, Walk/Jog Trails, Golf, Medical Facility, Conservation Area, Highway Access, House of Worship, Public School, T-Station, Sidewalks
Location
- Region: Melrose
- Subdivision: Melrose Highlands
Other
Other facts
- Road surface type: Paved
Price history
| Date | Event | Price |
|---|---|---|
| 7/15/2025 | Sold | $1,500,000+11.1%$448/sqft |
Source: MLS PIN #73381077 Report a problem | ||
| 6/1/2025 | Contingent | $1,350,000$403/sqft |
Source: MLS PIN #73381077 Report a problem | ||
| 5/28/2025 | Listed for sale | $1,350,000+581.8%$403/sqft |
Source: MLS PIN #73381077 Report a problem | ||
| 8/15/1990 | Sold | $198,000$59/sqft |
Source: Public Record Report a problem | ||
Public tax history
| Year | Property taxes | Tax assessment |
|---|---|---|
| 2025 | $10,133 +3.5% | $1,023,500 +3.8% |
| 2024 | $9,788 -0.2% | $985,700 +4.7% |
| 2023 | $9,807 -0.6% | $941,200 +0.8% |
Find assessor info on the county website
Neighborhood: Melrose Highlands
Nearby schools
GreatSchools rating
- 7/10Roosevelt Elementary SchoolGrades: K-5Distance: 0.1 mi
- 6/10Melrose Middle SchoolGrades: 6-8Distance: 0.3 mi
- 10/10Melrose High SchoolGrades: 9-12Distance: 0.3 mi
Schools provided by the listing agent
- Elementary: Roosevelt
- Middle: Melrose Jr. Hig
- High: Melrose High Sc
Source: MLS PIN. This data may not be complete. We recommend contacting the local school district to confirm school assignments for this home.
Get a cash offer in 3 minutes
Find out how much your home could sell for in as little as 3 minutes with a no-obligation cash offer.
Estimated market value$1,506,400
Get a cash offer in 3 minutes
Find out how much your home could sell for in as little as 3 minutes with a no-obligation cash offer.
Estimated market value
$1,506,400

