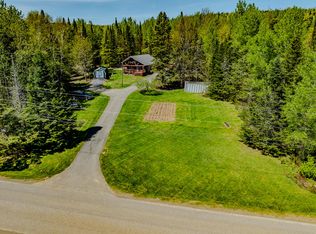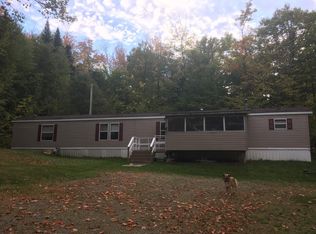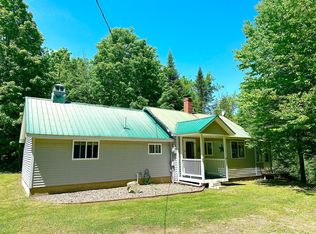Closed
$199,500
16 Warren Rd, Blaine, ME 04734
2beds
1,197sqft
Single Family Residence
Built in 1975
5.5 Acres Lot
$202,400 Zestimate®
$167/sqft
$1,688 Estimated rent
Home value
$202,400
Estimated sales range
Not available
$1,688/mo
Zestimate® history
Loading...
Owner options
Explore your selling options
What's special
Escape to the tranquility of northern Maine with this stunning log cabin nestled on 5.5 private acres in Blaine. Surrounded by nature and featuring a picturesque, gravel-bottom pond perfect for stocking with trout—or transforming into your own refreshing swimming hole—this property offers the ideal blend of rustic charm and outdoor adventure.
Inside, you'll be welcomed by beautiful exposed log beams, warm wood finishes, and a cozy fireplace that creates the perfect atmosphere for Maine living year-round. The open-concept layout provides a spacious feel, ideal for relaxing or entertaining.
Step outside to enjoy the expansive yard, watch the wildlife by your own pond, or explore nearby snowmobile and ATV trails. Located just minutes from Mars Hill, you'll have easy access to skiing, dining, and local amenities—yet still enjoy the peace and privacy of country living.
Whether you're looking for a year-round home, vacation retreat, or investment opportunity, 16 Warren Rd is a must-see.
Zillow last checked: 8 hours ago
Listing updated: January 29, 2026 at 01:49pm
Listed by:
True North Realty, Inc.
Bought with:
Davis Agency
Source: Maine Listings,MLS#: 1622321
Facts & features
Interior
Bedrooms & bathrooms
- Bedrooms: 2
- Bathrooms: 2
- Full bathrooms: 1
- 1/2 bathrooms: 1
Bedroom 1
- Level: First
Bedroom 2
- Level: First
Kitchen
- Level: First
Laundry
- Level: First
Living room
- Level: First
Heating
- Baseboard, Hot Water, Wood Stove
Cooling
- None
Features
- Flooring: Vinyl, Wood
- Windows: Double Pane Windows
- Number of fireplaces: 1
Interior area
- Total structure area: 1,197
- Total interior livable area: 1,197 sqft
- Finished area above ground: 1,197
- Finished area below ground: 0
Property
Parking
- Total spaces: 2
- Parking features: Garage - Attached
- Attached garage spaces: 2
Features
- Body of water: N/A
- Frontage length: Waterfrontage: 400,Waterfrontage Owned: 400
Lot
- Size: 5.50 Acres
Details
- Parcel number: U006000316000034000003
- Zoning: Residential
Construction
Type & style
- Home type: SingleFamily
- Architectural style: Chalet,Cottage
- Property subtype: Single Family Residence
Materials
- Roof: Metal
Condition
- Year built: 1975
Utilities & green energy
- Electric: Circuit Breakers
- Sewer: Private Sewer
- Water: Private
- Utilities for property: Utilities On
Community & neighborhood
Location
- Region: Blaine
Price history
| Date | Event | Price |
|---|---|---|
| 10/9/2025 | Sold | $199,500+0.3%$167/sqft |
Source: | ||
| 10/9/2025 | Pending sale | $199,000$166/sqft |
Source: | ||
| 7/3/2025 | Contingent | $199,000$166/sqft |
Source: | ||
| 6/5/2025 | Listed for sale | $199,000-4.8%$166/sqft |
Source: | ||
| 5/21/2025 | Contingent | $209,000$175/sqft |
Source: | ||
Public tax history
Tax history is unavailable.
Neighborhood: 04734
Nearby schools
GreatSchools rating
- 4/10Fort Street SchoolGrades: PK-6Distance: 4.1 mi
- 7/10Central Aroostook Jr-Sr High SchoolGrades: 7-12Distance: 4 mi
Get pre-qualified for a loan
At Zillow Home Loans, we can pre-qualify you in as little as 5 minutes with no impact to your credit score.An equal housing lender. NMLS #10287.


