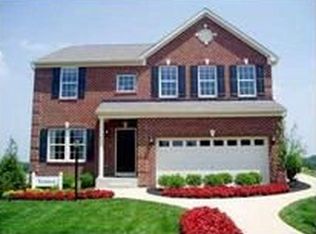Believed to be a part of the Underground Railroad from bygone years. Historic Farmhouse - see attached information. Home has appealing open ,wrap around porch. Four bedrooms, full bath and a laundry room are on the second floor. Master bedroom has large walk-in closet with a window. First floor has a double parlor or separate family room/living room. Formal dining room boasts original wood floors. Current office/den could be a first floor fifth bedroom. A convenient full bath is on the first floor. Wood stove and fireplace are both NWTC. Furnace in attic services upstairs. Furnace in basement services main floor. Two hot water tanks.
This property is off market, which means it's not currently listed for sale or rent on Zillow. This may be different from what's available on other websites or public sources.
