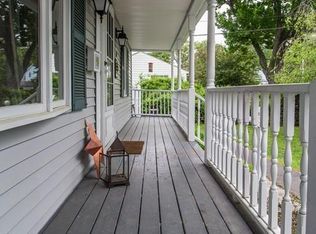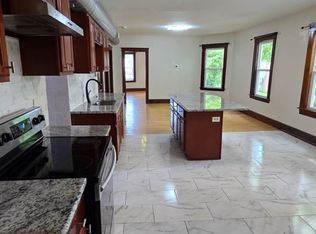**Muliple offers, highest and best offer deadline Tuesday 3/29 @ 6pm, please allow 24 hrs for response.** Location location! Cape style home in accessible neighborhood, close to grocery stores, restaurants and hardware store! Flexible floor plan includes 3-4 bedrooms (3rd and 4th bedroom are tandem) with two on the main level and two upstairs. Upper level has been recently renovated and also includes a half bath and huge storage closet. Main level will require some work, but carpets and wallpaper have been removed and there are solid hardwood floors, a good sized living room, full bath, and two good sized bedrooms. Three season porch overlooks the corner lot with flat back yard and ample parking in addition to two storage sheds. Newer windows, gas heating and cooking, and low maintenance vinyl siding.
This property is off market, which means it's not currently listed for sale or rent on Zillow. This may be different from what's available on other websites or public sources.

