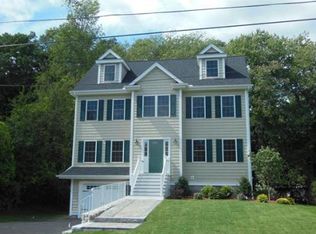Gorgeous, New construction with only the best finishes. A wonderful double height foyer with beautiful millwork welcomes you, the rich hardwoods combine to create a perfect interior. The gorgeous, chefâs Kitchen, large Quartz center Island & back splash, highend appliances, coffered ceilings extending to the adjacent & lavish family room with a gas Fireplace. The dining nook opens up to the back yard and patio. A cozy formal living room/ BDR & an elegant dining room with tray ceilings & wainscoating sum up the first floor. Luxurious master suite with sitting area and a walk-in closet, builtin closets & a spa like bath. Second floor is complimented by three additional large well-proportioned bedrooms, one en-suite, and two with a shared bath & a laundry. A tastefully finished basement with a BDR and a full bath, lots of storage. Exquisite finishes throughout crafted by very experienced local builder. Great commuter location.
This property is off market, which means it's not currently listed for sale or rent on Zillow. This may be different from what's available on other websites or public sources.
