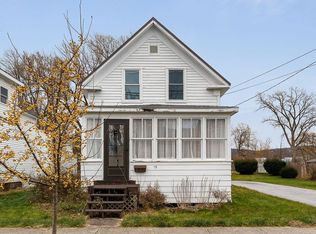Closed
Listed by:
Darcy Handy,
RE/MAX North Professionals 802-655-3333
Bought with: BHHS-VT Realty Group St Albans, VT
$354,900
16 Walnut Street, St. Albans City, VT 05478
3beds
1,960sqft
Single Family Residence
Built in 2003
0.45 Acres Lot
$368,600 Zestimate®
$181/sqft
$2,799 Estimated rent
Home value
$368,600
$306,000 - $446,000
$2,799/mo
Zestimate® history
Loading...
Owner options
Explore your selling options
What's special
Welcome to this 3-bedroom, 2-bathroom split-level home located in a lovely, established neighborhood close to schools, parks, the hospital, and local businesses. Upstairs you'll find a bright and open living room, a functional kitchen with direct access to a back deck—perfect for relaxing or entertaining—and three comfortable bedrooms along with a full bathroom. The lower level offers a versatile bonus room and a cozy den, plus an additional full bathroom and a laundry area—ideal for extra living space, guests, or a home office. Enjoy the partially fenced-in yard, perfect for pets or play, and a convenient one-car attached garage. Don't miss your chance to own this home in a desirable, convenient location! CUFSH
Zillow last checked: 8 hours ago
Listing updated: July 02, 2025 at 06:25am
Listed by:
Darcy Handy,
RE/MAX North Professionals 802-655-3333
Bought with:
Hannah Bruggemann
BHHS-VT Realty Group St Albans, VT
Source: PrimeMLS,MLS#: 5036478
Facts & features
Interior
Bedrooms & bathrooms
- Bedrooms: 3
- Bathrooms: 2
- Full bathrooms: 2
Heating
- Natural Gas, Baseboard
Cooling
- None
Appliances
- Included: Range Hood, Microwave, Refrigerator, Electric Stove
- Laundry: In Basement
Features
- Ceiling Fan(s), Kitchen/Dining
- Flooring: Carpet, Vinyl
- Basement: Daylight,Finished,Full,Insulated,Interior Stairs,Interior Access,Interior Entry
Interior area
- Total structure area: 1,960
- Total interior livable area: 1,960 sqft
- Finished area above ground: 1,288
- Finished area below ground: 672
Property
Parking
- Total spaces: 1
- Parking features: Garage
- Garage spaces: 1
Features
- Levels: Two,Split Level
- Stories: 2
- Exterior features: Deck
- Fencing: Partial
Lot
- Size: 0.45 Acres
- Features: City Lot, Level
Details
- Parcel number: 54917300211
- Zoning description: Residential
Construction
Type & style
- Home type: SingleFamily
- Property subtype: Single Family Residence
Materials
- Wood Frame, Vinyl Siding
- Foundation: Concrete
- Roof: Asphalt Shingle
Condition
- New construction: No
- Year built: 2003
Utilities & green energy
- Electric: Circuit Breakers
- Sewer: Public Sewer
- Utilities for property: Cable, Cable at Site, Underground Gas
Community & neighborhood
Security
- Security features: Carbon Monoxide Detector(s), Smoke Detector(s)
Location
- Region: Saint Albans
Other
Other facts
- Road surface type: Paved
Price history
| Date | Event | Price |
|---|---|---|
| 6/23/2025 | Sold | $354,900+4.4%$181/sqft |
Source: | ||
| 4/25/2025 | Contingent | $339,900$173/sqft |
Source: | ||
| 4/16/2025 | Listed for sale | $339,900+79%$173/sqft |
Source: | ||
| 2/19/2010 | Listing removed | $189,900$97/sqft |
Source: Jack Associates #2912140 Report a problem | ||
| 12/10/2009 | Listed for sale | $189,900+5.6%$97/sqft |
Source: Jack Associates #2912140 Report a problem | ||
Public tax history
| Year | Property taxes | Tax assessment |
|---|---|---|
| 2024 | -- | $191,200 |
| 2023 | -- | $191,200 |
| 2022 | -- | $191,200 |
Find assessor info on the county website
Neighborhood: 05478
Nearby schools
GreatSchools rating
- 3/10St. Albans City Elementary SchoolGrades: PK-8Distance: 0.6 mi
- 5/10Bellows Free Academy Uhsd #48Grades: 9-12Distance: 0.8 mi
Schools provided by the listing agent
- Elementary: St Albans City School
- Middle: St. Albans City School
- High: BFASt Albans
- District: St Albans City School District
Source: PrimeMLS. This data may not be complete. We recommend contacting the local school district to confirm school assignments for this home.
Get pre-qualified for a loan
At Zillow Home Loans, we can pre-qualify you in as little as 5 minutes with no impact to your credit score.An equal housing lender. NMLS #10287.
