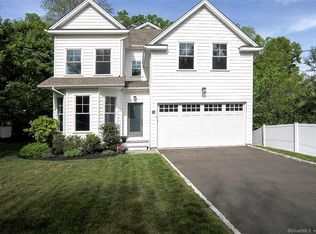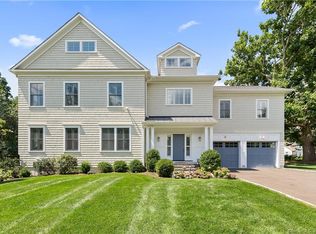Sold for $1,300,000 on 11/30/23
$1,300,000
16 Wakenor Road, Westport, CT 06880
3beds
2,083sqft
Single Family Residence
Built in 1943
0.32 Acres Lot
$1,523,100 Zestimate®
$624/sqft
$7,972 Estimated rent
Home value
$1,523,100
$1.43M - $1.61M
$7,972/mo
Zestimate® history
Loading...
Owner options
Explore your selling options
What's special
This updated home in the center of Westport is the house you've been waiting to tour. With 2 bedrooms on the MAIN level, each has their own bath. Featuring a gourmet kitchen with a vaulted ceiling, a stainless steel Viking range and refrigerator, double Dacor ovens, a Sharp microwave kitchen drawer in the marble island. The master bedroom has a vaulted ceiling, large windows, a large walk-in closet, and an en-suite bathroom with dual vanities and a walk-in marble shower.There is also an additional bedroom on the lower level with an ensuite bathroom. A mud room, laundry room, and garage access complete the downstairs. An attached 2-car garage, gravel driveway, parking for several cars and a lovely side yard complete this special package! Bring your toothbrush- this is move-in ready and easy!
Zillow last checked: 8 hours ago
Listing updated: July 09, 2024 at 08:19pm
Listed by:
Meredith Cohen 718-570-5254,
William Raveis Real Estate 203-227-4343
Bought with:
Debra Shaughnessy, RES.0778821
Coldwell Banker Realty
Source: Smart MLS,MLS#: 170595614
Facts & features
Interior
Bedrooms & bathrooms
- Bedrooms: 3
- Bathrooms: 3
- Full bathrooms: 3
Primary bedroom
- Features: Full Bath, Walk-In Closet(s)
- Level: Main
Bedroom
- Features: Full Bath
- Level: Lower
Bedroom
- Level: Main
Dining room
- Level: Main
Family room
- Features: Fireplace
- Level: Main
Heating
- Gas on Gas, Zoned, Natural Gas
Cooling
- Central Air
Appliances
- Included: Gas Range, Oven, Refrigerator, Dishwasher, Washer, Dryer, Gas Water Heater
- Laundry: Mud Room
Features
- Entrance Foyer
- Basement: Finished,Heated,Interior Entry,Garage Access,Walk-Out Access
- Attic: None
- Number of fireplaces: 1
Interior area
- Total structure area: 2,083
- Total interior livable area: 2,083 sqft
- Finished area above ground: 1,633
- Finished area below ground: 450
Property
Parking
- Total spaces: 2
- Parking features: Attached, Shared Driveway
- Attached garage spaces: 2
- Has uncovered spaces: Yes
Features
- Waterfront features: Beach Access
Lot
- Size: 0.32 Acres
- Features: Corner Lot, Level
Details
- Parcel number: 418011
- Zoning: A
Construction
Type & style
- Home type: SingleFamily
- Architectural style: Ranch
- Property subtype: Single Family Residence
Materials
- Wood Siding
- Foundation: Concrete Perimeter
- Roof: Asphalt
Condition
- New construction: No
- Year built: 1943
Utilities & green energy
- Sewer: Public Sewer
- Water: Public
Community & neighborhood
Community
- Community features: Golf, Library, Playground, Tennis Court(s)
Location
- Region: Westport
- Subdivision: Hunt Club
Price history
| Date | Event | Price |
|---|---|---|
| 11/30/2023 | Sold | $1,300,000+4.2%$624/sqft |
Source: | ||
| 9/30/2023 | Listed for sale | $1,248,000$599/sqft |
Source: | ||
| 9/15/2023 | Pending sale | $1,248,000$599/sqft |
Source: | ||
| 9/8/2023 | Listed for sale | $1,248,000+31.5%$599/sqft |
Source: | ||
| 9/5/2023 | Listing removed | -- |
Source: Zillow Rentals | ||
Public tax history
| Year | Property taxes | Tax assessment |
|---|---|---|
| 2025 | $10,739 +1.3% | $569,400 |
| 2024 | $10,602 +2% | $569,400 +0.5% |
| 2023 | $10,397 +1.6% | $566,600 |
Find assessor info on the county website
Neighborhood: Staples
Nearby schools
GreatSchools rating
- 9/10Long Lots SchoolGrades: K-5Distance: 0.9 mi
- 8/10Bedford Middle SchoolGrades: 6-8Distance: 1.3 mi
- 10/10Staples High SchoolGrades: 9-12Distance: 1 mi
Schools provided by the listing agent
- Elementary: Long Lots
- Middle: Bedford
- High: Staples
Source: Smart MLS. This data may not be complete. We recommend contacting the local school district to confirm school assignments for this home.

Get pre-qualified for a loan
At Zillow Home Loans, we can pre-qualify you in as little as 5 minutes with no impact to your credit score.An equal housing lender. NMLS #10287.
Sell for more on Zillow
Get a free Zillow Showcase℠ listing and you could sell for .
$1,523,100
2% more+ $30,462
With Zillow Showcase(estimated)
$1,553,562
