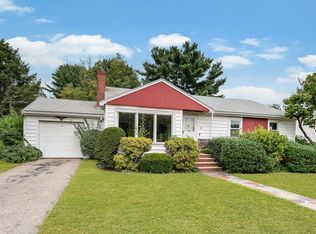Perfection and pristine describes this house perfectly as it has been meticulously maintained with a host of improvements and renovations by the owners. Whether you are first time buyers, downsizing, need extra room for an au pair or if you need space for extra living space this home can absolutely meet your lifestyle and needs. Let's start with the gracious family room that is perfect for entertaining and with direct access to the private deck and rear yard. The kitchen has been beautifully renovated with an open floor plan. The living room is quite spacious with a fireplace and the entire house is extremely sunny. The master bedroom suite is very large with en-suite bathroom and an abundance of closet space. There are two additional bedrooms and a lovely updated bathroom. The lower level offers a playroom/bedroom with a private bath and the storage space is overwhelming. There is central A/C and so much more and there's a complete list of updates attached.
This property is off market, which means it's not currently listed for sale or rent on Zillow. This may be different from what's available on other websites or public sources.
