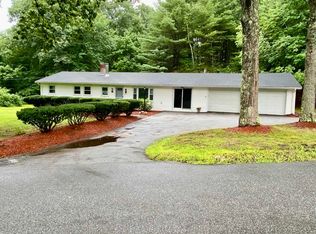SO FRESH, SO OPEN, SO AIRY...Modern & Updated living! Stroll the brick walkway to a welcoming foyer, opening into a lovely den/office w/French doors to the sitting room. Comfortably gather w/ one or many in the dining room that leads to a sun-filled remodeled cook's kitchen w/ wooden cabinetry, extensive granite counter tops, cathedral ceiling & breakfast bar for impromptu meals. Take in the amazing view of your large, flat, backyard through a custom arched picture window w/ maple molding. Unwind on the back deck. Entertain in the family room w/ vaulted ceiling, curl up on the window seat & warm up by the fire. Upstairs,a master suite w/ walk-in closet & doorway to spa-like bathroom with double vanity, tiled & glass shower. Thru the hallway bathroom door to two additional bright bedrooms. Hang out in the finished basement, relax in its jacuzzi, walk out to the patio, soak in the hot tub, gather round the firepit. Enjoy summer with a dip in the in-ground pool! A HOME FOR ALL SEASONS! Brokered And Advertised By: Keller Williams Realty-Metropolitan Listing Agent: William Weidacher
This property is off market, which means it's not currently listed for sale or rent on Zillow. This may be different from what's available on other websites or public sources.

