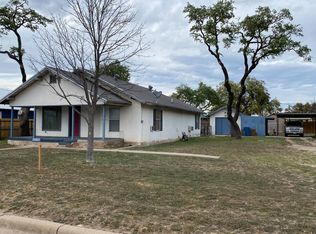Very nice, newly remodeled home and smoke free home. New paint inside and out. Beautiful landscaped yard with new privacy fence for a backyard retreat. Water well to keep your yard watered year around. Nice double car carport with a single car garage and workshop. Pecan trees for shade and to enjoy! Please take a look.
This property is off market, which means it's not currently listed for sale or rent on Zillow. This may be different from what's available on other websites or public sources.

