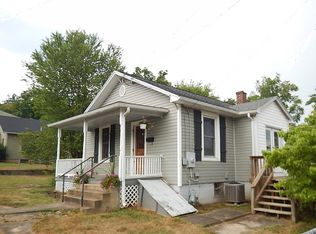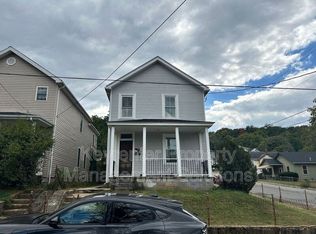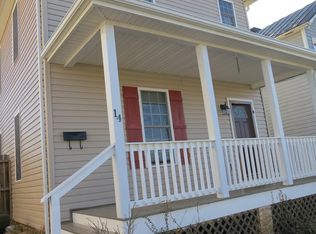Closed
$195,000
16 W Peabody St, Staunton, VA 24401
3beds
1,856sqft
Single Family Residence
Built in 1930
5,227.2 Square Feet Lot
$251,800 Zestimate®
$105/sqft
$2,049 Estimated rent
Home value
$251,800
$214,000 - $287,000
$2,049/mo
Zestimate® history
Loading...
Owner options
Explore your selling options
What's special
INVESTORS!! Here is opportunity for a bit of fixup and make a good ROI. In the last 5 years, this duplex has had a new standing seam roof, siding and windows. Presently a duplex with 2 bedrooms up and 1 bedroom down. Inside is where the work needs to be done. Very simply it could be converted back to single family use. Present rents were $695 for 2 BR up and $595 for one bedroom down. With a bit of investment that can be significantly more income.
Zillow last checked: 8 hours ago
Listing updated: February 08, 2025 at 10:37am
Listed by:
DAVID METZ 540-292-8864,
PREMIER PROPERTIES
Bought with:
NICOLE C FAUVER, 0225228496
LONG & FOSTER REAL ESTATE INC STAUNTON/WAYNESBORO
Source: CAAR,MLS#: 652335 Originating MLS: Greater Augusta Association of Realtors Inc
Originating MLS: Greater Augusta Association of Realtors Inc
Facts & features
Interior
Bedrooms & bathrooms
- Bedrooms: 3
- Bathrooms: 2
- Full bathrooms: 2
- Main level bathrooms: 1
- Main level bedrooms: 1
Heating
- Baseboard, Electric
Cooling
- None
Features
- Utility Room
- Has basement: No
Interior area
- Total structure area: 1,856
- Total interior livable area: 1,856 sqft
- Finished area above ground: 1,856
- Finished area below ground: 0
Property
Features
- Levels: Two
- Stories: 2
Lot
- Size: 5,227 sqft
Details
- Parcel number: 6934
- Zoning description: R-3 Residential High Density
Construction
Type & style
- Home type: SingleFamily
- Property subtype: Single Family Residence
Materials
- Stick Built
- Foundation: Brick/Mortar, Stone
Condition
- New construction: No
- Year built: 1930
Utilities & green energy
- Sewer: Public Sewer
- Water: Public
- Utilities for property: Cable Available, Other
Community & neighborhood
Location
- Region: Staunton
- Subdivision: KENNEDY
Price history
| Date | Event | Price |
|---|---|---|
| 4/23/2025 | Listed for sale | $249,900+28.2%$135/sqft |
Source: | ||
| 7/16/2024 | Sold | $195,000-4.9%$105/sqft |
Source: | ||
| 6/2/2024 | Pending sale | $205,000$110/sqft |
Source: | ||
| 5/16/2024 | Listed for sale | $205,000$110/sqft |
Source: | ||
| 5/6/2024 | Pending sale | $205,000$110/sqft |
Source: | ||
Public tax history
| Year | Property taxes | Tax assessment |
|---|---|---|
| 2024 | $1,282 | $144,050 |
| 2023 | $1,282 +17.4% | $144,050 +21.4% |
| 2022 | $1,092 | $118,690 |
Find assessor info on the county website
Neighborhood: 24401
Nearby schools
GreatSchools rating
- 7/10Bessie Weller Elementary SchoolGrades: K-5Distance: 0.3 mi
- 6/10Shelburne Middle SchoolGrades: 6-8Distance: 1.8 mi
- 4/10Staunton High SchoolGrades: 9-12Distance: 2 mi
Schools provided by the listing agent
- Elementary: Bessie Weller
- Middle: Shelburne
- High: Staunton
Source: CAAR. This data may not be complete. We recommend contacting the local school district to confirm school assignments for this home.

Get pre-qualified for a loan
At Zillow Home Loans, we can pre-qualify you in as little as 5 minutes with no impact to your credit score.An equal housing lender. NMLS #10287.
Sell for more on Zillow
Get a free Zillow Showcase℠ listing and you could sell for .
$251,800
2% more+ $5,036
With Zillow Showcase(estimated)
$256,836

