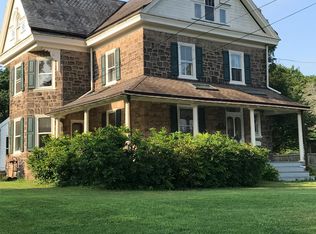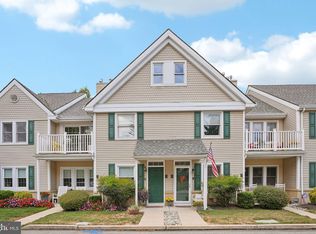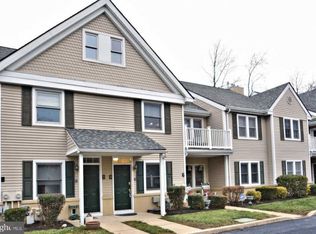Welcome to this impressive Second Empire Victorian that exudes warmth, character and is nestled in a mature setting within walking distance to Flourtown's restaurants, shopping, movie theater and nearby parks. The many charms of this bright sunny 3 bedroom, 2 updated bathroom home are its open floor plan, higher ceilings and large Family room with gas stove. The beautiful wood floors, detailed millwork and trim are original. A covered front porch leads to a graciously appointed Living Room with original millwork and wood floors. Custom Kitchen offers an abundance of cabinetry, gas cooking, center island with breakfast bar and pantry. The beautiful formal Dining Room is accented with a chair rail, custom shelves and opens to the large Family Room featuring newer wood floors, a gas stove accented with a stone alcove; this room is perfect for those cozy winter evenings and has French doors overlooking the patio and private views of the court yard setting. A newer beautifully designed full bathroom and entrance, both with radiant-heat floors, completes this level. The 2nd floor features the spacious Main Bedroom, a bright airy 2nd Bedroom with build in shelves and the large, updated bathroom with a Swedish stack washer and dryer. The sunny 3rd floor has a large open area with a bedroom, a dressing room or office and a large walk in closet. The many additional features include the basement with utility area, gas hot water heater, a separate heat pump system for central air on the 1st and 2nd floors and the 2nd laundry area with washer hook up and dryer. The copper roof was completely redone two years ago and the exterior was professionally painted this year. A two-story barn includes a 2 car garage and stairway to the 2nd floor with lots of room for extra storage (Barn being sold as is). The Private rear yard offers raised vegetable beds for the gardener, fenced yard, an outbuilding once used for chickens and a flagstone patio ready for summertime barbecues or a quiet retreat to relax and read your favorite book. Springfield School District. Conveniently located to PA Turnpike, Train and minutes to center city. 2020-09-08
This property is off market, which means it's not currently listed for sale or rent on Zillow. This may be different from what's available on other websites or public sources.



