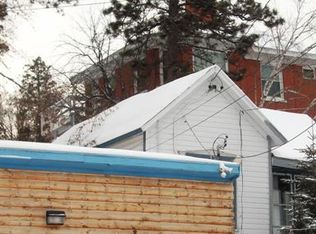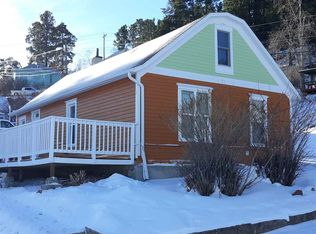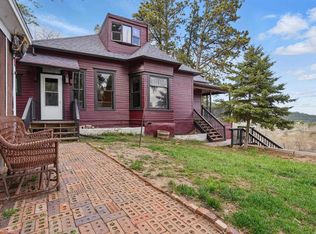Sold for $230,000
$230,000
16 W McClellan St, Lead, SD 57754
3beds
1,367sqft
Site Built
Built in 1910
2,613.6 Square Feet Lot
$232,000 Zestimate®
$168/sqft
$1,792 Estimated rent
Home value
$232,000
Estimated sales range
Not available
$1,792/mo
Zestimate® history
Loading...
Owner options
Explore your selling options
What's special
Listed by Christina Singer Keller Williams Realty 605-920-1518 Are you looking for a move in ready home, this partially furnished 3 bedroom 2 bath house has been completely remodeled and it ready for you today. A perfect location in Lead SD that is close to the Sanford Lab, the Open Cut Mine, the Historic Stamp Mill and the Homestake Opera House. As you sit on your covered porch you can enjoy the views of the tall pines and the beauty of the surrounding hills. Abundant natural light throughout, lot's of extra storage space, stack stone and concrete basement is nice and dry with an outside access door and root cellar. Ample level parking next to the house with the capability of future garage or addition. A beautiful enclosed and heated sun room off the front entrance, and a heated Mud Room with washer and dryer off the side entrance. As a forever home for your family or an Investment Property this home has it all~ Lead SD has year-round activities from some of the best ATV and Snowmobile Trails in the state. Terry Peak for Skiing, the Mickelson Trail for hiking and biking and not far from Deadwood. For more information or to view call Christina 605-920-1518 Singer Team Realty
Zillow last checked: 8 hours ago
Listing updated: April 23, 2025 at 11:01am
Listed by:
Christina Singer,
Keller Williams Realty Black Hills SP
Bought with:
Christina Singer
Keller Williams Realty Black Hills SP
Source: Mount Rushmore Area AOR,MLS#: 83237
Facts & features
Interior
Bedrooms & bathrooms
- Bedrooms: 3
- Bathrooms: 2
- Full bathrooms: 2
- Main level bathrooms: 1
- Main level bedrooms: 1
Primary bedroom
- Description: CLOSET AND BUILT INS
- Level: Upper
- Area: 171
- Dimensions: 9 x 19
Bedroom 2
- Description: GREAT VIEWS
- Level: Upper
- Area: 110
- Dimensions: 11 x 10
Bedroom 3
- Level: Main
- Area: 110
- Dimensions: 10 x 11
Dining room
- Description: COMBO L/D
- Level: Main
- Area: 275
- Dimensions: 11 x 25
Kitchen
- Description: ALL APPLIANCES
- Level: Main
- Dimensions: 8 x 15
Living room
- Description: LOTS OF NATURAL LIGHT
- Level: Main
- Area: 275
- Dimensions: 11 x 25
Heating
- Electric, Cove
Cooling
- Window Evap.
Appliances
- Included: Dishwasher, Disposal, Refrigerator, Electric Range Oven, Range Hood, Washer, Dryer
- Laundry: Main Level, Laundry Room
Features
- Ceiling Fan(s), Mud Room
- Flooring: Carpet, Tile, Laminate
- Windows: Double Pane Windows, Single Pane, Vinyl, Window Coverings(Some)
- Basement: Partial,Unfinished,Exterior Entry
- Number of fireplaces: 1
- Fireplace features: None
- Furnished: Yes
Interior area
- Total structure area: 1,367
- Total interior livable area: 1,367 sqft
Property
Parking
- Parking features: No Garage
Features
- Levels: One and One Half
- Stories: 1
- Patio & porch: Enclosed Porch, Covered Deck
- Has view: Yes
Lot
- Size: 2,613 sqft
- Features: Corner Lot, Views, Lawn, Rock, Trees, View
Details
- Parcel number: 310900190006010
Construction
Type & style
- Home type: SingleFamily
- Property subtype: Site Built
Materials
- Frame
- Foundation: Poured Concrete Fd., Stone
- Roof: Metal
Condition
- Year built: 1910
Utilities & green energy
- Utilities for property: Cable
Community & neighborhood
Security
- Security features: Smoke Detector(s)
Location
- Region: Lead
Other
Other facts
- Listing terms: Cash,New Loan
- Road surface type: Paved
Price history
| Date | Event | Price |
|---|---|---|
| 4/21/2025 | Sold | $230,000$168/sqft |
Source: | ||
| 3/14/2025 | Contingent | $230,000$168/sqft |
Source: | ||
| 2/27/2025 | Listed for sale | $230,000-14.8%$168/sqft |
Source: | ||
| 7/25/2023 | Listing removed | -- |
Source: | ||
| 7/17/2023 | Price change | $269,900-3.6%$197/sqft |
Source: | ||
Public tax history
| Year | Property taxes | Tax assessment |
|---|---|---|
| 2025 | $2,624 +8.6% | $178,810 +14% |
| 2024 | $2,417 -3.3% | $156,830 +23.4% |
| 2023 | $2,498 +57.1% | $127,110 +4.7% |
Find assessor info on the county website
Neighborhood: 57754
Nearby schools
GreatSchools rating
- 4/10Lead-Deadwood Elementary - 03Grades: K-5Distance: 2.3 mi
- 7/10Lead-Deadwood Middle School - 02Grades: 6-8Distance: 0.6 mi
- 4/10Lead-Deadwood High School - 01Grades: 9-12Distance: 0.7 mi
Get pre-qualified for a loan
At Zillow Home Loans, we can pre-qualify you in as little as 5 minutes with no impact to your credit score.An equal housing lender. NMLS #10287.


