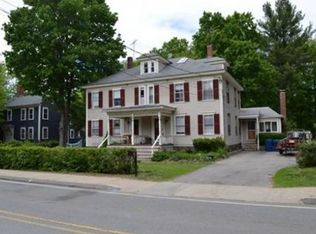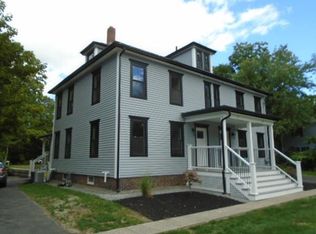Sold for $975,000
$975,000
16 W Main St, Groton, MA 01450
4beds
3,958sqft
Single Family Residence
Built in 1830
10.36 Acres Lot
$1,013,800 Zestimate®
$246/sqft
$4,080 Estimated rent
Home value
$1,013,800
$953,000 - $1.08M
$4,080/mo
Zestimate® history
Loading...
Owner options
Explore your selling options
What's special
Stately historic Colonial nestled on 10+ acres of picturesque land exudes both charm & character blending old-world elegance w/ modern conveniences. From the moment you arrive the attention to detail reigns supreme w/ classic colonial architecture boasting intricate craftsmanship telling the story of a bygone era. Inside the spacious living areas are adorned w/ original HW floors & 8 fireplaces throughout. Natural light dances through the windows, casting a warm glow. The kitchen culinary haven caters to both the chef's aspirations & everyday practicality featuring SS appliances & huge 13 ft island made of reclaimed wood. Upstairs your private oasis awaits, complete w/ a luxurious spa-like full bath. Add’l bedrms provide comfort & flexibility, ensuring room for all. Unwind w/ a good book on the 3 season porch or upstairs in the 4 season porch. Outside the sprawling 10+ acres of land allow you to cultivate your own agricultural dreams, whether it's a thriving garden, orchard, or farm.
Zillow last checked: 8 hours ago
Listing updated: October 16, 2023 at 09:44am
Listed by:
David Cohen 617-955-5012,
Lamacchia Realty, Inc. 978-250-1900
Bought with:
Nick Motsis
Stone Ridge Properties, Inc.
Source: MLS PIN,MLS#: 73153964
Facts & features
Interior
Bedrooms & bathrooms
- Bedrooms: 4
- Bathrooms: 3
- Full bathrooms: 3
Primary bedroom
- Features: Flooring - Wood
- Level: Second
- Area: 225
- Dimensions: 15 x 15
Bedroom 2
- Features: Flooring - Wall to Wall Carpet, Cable Hookup, Recessed Lighting
- Level: Second
- Area: 308
- Dimensions: 11 x 28
Bedroom 3
- Features: Fireplace, Flooring - Wood, Cable Hookup
- Level: Second
- Area: 195
- Dimensions: 15 x 13
Bedroom 4
- Features: Fireplace, Flooring - Wood, Cable Hookup
- Level: Second
- Area: 225
- Dimensions: 15 x 15
Primary bathroom
- Features: Yes
Bathroom 1
- Features: Bathroom - Full, Bathroom - Tiled With Shower Stall, Bathroom - With Tub, Flooring - Wood, Recessed Lighting
- Level: Second
- Area: 210
- Dimensions: 15 x 14
Bathroom 2
- Features: Bathroom - Full, Bathroom - With Tub, Closet/Cabinets - Custom Built, Flooring - Stone/Ceramic Tile
- Level: Second
- Area: 70
- Dimensions: 7 x 10
Bathroom 3
- Features: Bathroom - Full, Bathroom - With Shower Stall, Flooring - Stone/Ceramic Tile
- Level: First
- Area: 49
- Dimensions: 7 x 7
Dining room
- Features: Flooring - Wood, Exterior Access
- Level: First
- Area: 350
- Dimensions: 25 x 14
Family room
- Features: Flooring - Wood, Cable Hookup
- Level: First
- Area: 210
- Dimensions: 15 x 14
Kitchen
- Features: Flooring - Stone/Ceramic Tile, Countertops - Stone/Granite/Solid, Countertops - Upgraded, Kitchen Island, Cabinets - Upgraded, Exterior Access, Recessed Lighting, Stainless Steel Appliances, Gas Stove
- Level: First
- Area: 544
- Dimensions: 17 x 32
Living room
- Features: Flooring - Hardwood, Flooring - Wood, Cable Hookup
- Level: First
- Area: 225
- Dimensions: 15 x 15
Heating
- Central, Forced Air, Natural Gas, Fireplace
Cooling
- Central Air
Appliances
- Included: Gas Water Heater, Tankless Water Heater, Oven, Dishwasher, Microwave, Refrigerator, Washer, Dryer, Plumbed For Ice Maker
- Laundry: Closet - Walk-in, Closet/Cabinets - Custom Built, Flooring - Wall to Wall Carpet, Electric Dryer Hookup, Recessed Lighting, Washer Hookup, Second Floor, Gas Dryer Hookup
Features
- Cable Hookup, Wainscoting, Lighting - Overhead, Closet, Sun Room, Sitting Room, Foyer, Walk-up Attic, Internet Available - Broadband
- Flooring: Tile, Carpet, Concrete, Pine, Stone / Slate, Flooring - Wood, Flooring - Hardwood, Flooring - Stone/Ceramic Tile
- Doors: Insulated Doors
- Windows: Insulated Windows, Storm Window(s)
- Basement: Interior Entry,Bulkhead,Sump Pump,Unfinished
- Number of fireplaces: 8
- Fireplace features: Dining Room, Family Room, Living Room, Master Bedroom
Interior area
- Total structure area: 3,958
- Total interior livable area: 3,958 sqft
Property
Parking
- Total spaces: 12
- Parking features: Attached, Garage Door Opener, Paved Drive, Off Street, Paved
- Attached garage spaces: 1
- Uncovered spaces: 11
Features
- Patio & porch: Porch, Porch - Enclosed
- Exterior features: Porch, Porch - Enclosed, Storage, Garden, Kennel, Stone Wall
- Frontage length: 363.00
Lot
- Size: 10.36 Acres
- Features: Corner Lot, Wooded
Details
- Foundation area: 0
- Parcel number: M:101 B:7 L:,517298
- Zoning: B1
Construction
Type & style
- Home type: SingleFamily
- Architectural style: Colonial,Antique
- Property subtype: Single Family Residence
Materials
- Conventional (2x4-2x6)
- Foundation: Concrete Perimeter, Stone, Brick/Mortar, Granite
- Roof: Shingle
Condition
- Year built: 1830
Utilities & green energy
- Electric: Circuit Breakers
- Sewer: Private Sewer
- Water: Public
- Utilities for property: for Gas Range, for Gas Oven, for Electric Oven, for Gas Dryer, for Electric Dryer, Washer Hookup, Icemaker Connection
Green energy
- Energy efficient items: Thermostat
Community & neighborhood
Community
- Community features: Walk/Jog Trails, Stable(s), Golf, Bike Path, Conservation Area, Private School, Public School
Location
- Region: Groton
Other
Other facts
- Road surface type: Paved
Price history
| Date | Event | Price |
|---|---|---|
| 10/16/2023 | Sold | $975,000-2%$246/sqft |
Source: MLS PIN #73153964 Report a problem | ||
| 8/31/2023 | Listed for sale | $995,000-9.5%$251/sqft |
Source: MLS PIN #73153964 Report a problem | ||
| 8/1/2023 | Listing removed | $1,099,999$278/sqft |
Source: MLS PIN #73087927 Report a problem | ||
| 6/7/2023 | Price change | $1,099,999-8.3%$278/sqft |
Source: MLS PIN #73087927 Report a problem | ||
| 5/11/2023 | Listed for sale | $1,200,000+200%$303/sqft |
Source: MLS PIN #73087927 Report a problem | ||
Public tax history
| Year | Property taxes | Tax assessment |
|---|---|---|
| 2025 | $13,908 +19.2% | $912,000 +17.9% |
| 2024 | $11,671 +7% | $773,400 +10.9% |
| 2023 | $10,907 +11.9% | $697,400 +23% |
Find assessor info on the county website
Neighborhood: 01450
Nearby schools
GreatSchools rating
- 6/10Groton Dunstable Regional Middle SchoolGrades: 5-8Distance: 2.6 mi
- 10/10Groton-Dunstable Regional High SchoolGrades: 9-12Distance: 5.5 mi
- 6/10Florence Roche SchoolGrades: K-4Distance: 2.7 mi
Schools provided by the listing agent
- Elementary: Gdrsd
- Middle: Gdrsd
- High: Gdrsd
Source: MLS PIN. This data may not be complete. We recommend contacting the local school district to confirm school assignments for this home.
Get a cash offer in 3 minutes
Find out how much your home could sell for in as little as 3 minutes with a no-obligation cash offer.
Estimated market value$1,013,800
Get a cash offer in 3 minutes
Find out how much your home could sell for in as little as 3 minutes with a no-obligation cash offer.
Estimated market value
$1,013,800

