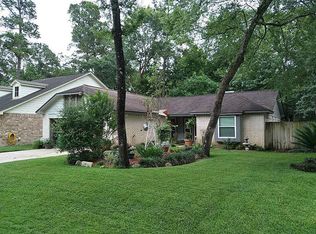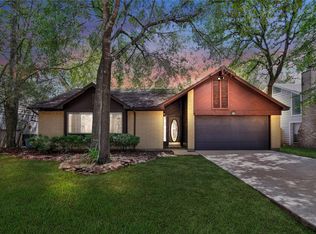Sold on 06/30/25
Price Unknown
16 W Lance Leaf Rd, Spring, TX 77381
3beds
1,875sqft
SingleFamily
Built in 1981
6,590 Square Feet Lot
$411,500 Zestimate®
$--/sqft
$2,189 Estimated rent
Home value
$411,500
$387,000 - $440,000
$2,189/mo
Zestimate® history
Loading...
Owner options
Explore your selling options
What's special
What a treasure to find a well loved home with character at this price* From the wide plank engineered wood floors flowing thru most of the home to a wonderful gameroom adjoining the living area to super storage to recent fencing to recent HVAC to sprinklers & on and on* Centrally located in Panther Creek for convenience to ''everything''* Vaulted ceilings in Living Room & Master* Built In Closet Organizer in oversized master closet is every woman's dream!! One year Home Warranty* Hurry on over!
Facts & features
Interior
Bedrooms & bathrooms
- Bedrooms: 3
- Bathrooms: 2
- Full bathrooms: 2
Heating
- Other, Gas
Cooling
- Central
Appliances
- Included: Refrigerator
Features
- Flooring: Tile, Carpet, Hardwood
- Has fireplace: Yes
Interior area
- Total interior livable area: 1,875 sqft
Property
Parking
- Parking features: Carport, Garage - Attached
Features
- Exterior features: Brick, Cement / Concrete
Lot
- Size: 6,590 sqft
Details
- Parcel number: 97260020700
Construction
Type & style
- Home type: SingleFamily
Materials
- masonry
- Foundation: Slab
- Roof: Composition
Condition
- Year built: 1981
Community & neighborhood
Location
- Region: Spring
Price history
| Date | Event | Price |
|---|---|---|
| 6/30/2025 | Sold | -- |
Source: Agent Provided Report a problem | ||
| 5/31/2025 | Pending sale | $415,000$221/sqft |
Source: | ||
| 5/29/2025 | Listed for sale | $415,000+88.6%$221/sqft |
Source: | ||
| 4/12/2016 | Sold | -- |
Source: Agent Provided Report a problem | ||
| 2/19/2016 | Pending sale | $220,000$117/sqft |
Source: RE/MAX The Woodlands & Spring #69694934 Report a problem | ||
Public tax history
| Year | Property taxes | Tax assessment |
|---|---|---|
| 2025 | -- | $298,797 +10% |
| 2024 | $3,282 +13.3% | $271,634 +10% |
| 2023 | $2,897 | $246,940 +0.8% |
Find assessor info on the county website
Neighborhood: Panther Creek
Nearby schools
GreatSchools rating
- 7/10Glen Loch Elementary SchoolGrades: PK-4Distance: 0.5 mi
- 8/10Mccullough Junior High SchoolGrades: 7-8Distance: 0.5 mi
- 8/10The Woodlands High SchoolGrades: 9-12Distance: 2.8 mi
Get a cash offer in 3 minutes
Find out how much your home could sell for in as little as 3 minutes with a no-obligation cash offer.
Estimated market value
$411,500
Get a cash offer in 3 minutes
Find out how much your home could sell for in as little as 3 minutes with a no-obligation cash offer.
Estimated market value
$411,500

