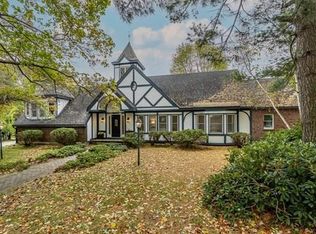Gracious Andover Colonial set back on a large 1.5 acres lot near Phillips Academy, close to downtown and commute routes. This stately home features the charm of yesteryear with updates for today's discerning Buyer! Features include a new kitchen with 6-burner Wolf stove (propane), subzero refrigerator, granite counters, large kitchen island with 2nd sink plus access to a butler's pantry, complete with wet-bar and wine refrigerator. A classic floor plan with inviting rooms, architectural details and hardwood floors throughout. The front to back living room with fireplace opens to 4 season sun room and the formal dining room includes fireplace, gorgeous details and custom built-ins. Additionally you'll find two half baths, breezeway with slider access to back and front yards, bonus room/game room and a 2 car attached garage. Upstairs features five spacious bedrooms, cedar closets and four full baths. Wonderful opportunity in a desirable location!
This property is off market, which means it's not currently listed for sale or rent on Zillow. This may be different from what's available on other websites or public sources.
