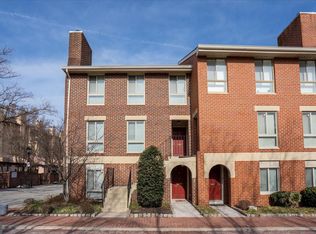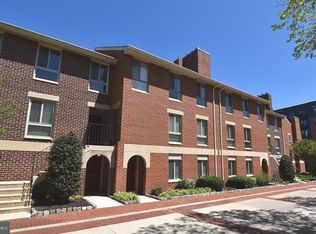Sold for $270,000
$270,000
16 W Hill St #R12, Baltimore, MD 21230
2beds
987sqft
Condominium
Built in 1981
-- sqft lot
$282,100 Zestimate®
$274/sqft
$2,206 Estimated rent
Home value
$282,100
$260,000 - $305,000
$2,206/mo
Zestimate® history
Loading...
Owner options
Explore your selling options
What's special
Presenting one of Otterbein's best located condos, walkable to M&T Bank Stadium, Camden Yards, and including Two parking spaces! 16 West Hill Street #R12 welcomes new owners to a cozy two bedroom, two full bedroom residence complete with wood-burning fireplace perfect for spring nights after the ballgame. Entering into the sizable living area, find hardwoods flowing from the entryway sitting area, through the dining room, and to the living room with oversized window letting natural light flow throughout. The kitchen's mini-bay window lets more natural light on ample storage and countertop space. Down the hall past the second full bathroom, two generously sized bedrooms and closet spaces are found. The primary suit has another full bathroom and two large closets. The crowning jewel is the deeded covered carport providing covered & secure guaranteed parking, accompanied by a second spot in the condo's secure parking lot!
Zillow last checked: 8 hours ago
Listing updated: June 23, 2025 at 10:32am
Listed by:
Alex Lerner 443-465-3715,
TTR Sotheby's International Realty
Bought with:
Ellen Eylanbekov, 639701
Compass
Source: Bright MLS,MLS#: MDBA2169342
Facts & features
Interior
Bedrooms & bathrooms
- Bedrooms: 2
- Bathrooms: 2
- Full bathrooms: 2
- Main level bathrooms: 2
- Main level bedrooms: 2
Primary bedroom
- Features: Attached Bathroom, Flooring - Carpet
- Level: Main
Bedroom 2
- Features: Flooring - Carpet
- Level: Main
Primary bathroom
- Features: Flooring - Ceramic Tile, Countertop(s) - Solid Surface
- Level: Main
Bathroom 2
- Features: Flooring - Ceramic Tile
- Level: Main
Dining room
- Features: Flooring - HardWood, Living/Dining Room Combo
- Level: Main
Kitchen
- Features: Flooring - Ceramic Tile, Countertop(s) - Solid Surface
- Level: Main
Living room
- Features: Fireplace - Wood Burning, Flooring - HardWood
- Level: Main
Heating
- Central, Forced Air, Natural Gas, Electric
Cooling
- Central Air, Electric
Appliances
- Included: Gas Water Heater
- Laundry: In Unit
Features
- Has basement: No
- Has fireplace: No
Interior area
- Total structure area: 987
- Total interior livable area: 987 sqft
- Finished area above ground: 987
- Finished area below ground: 0
Property
Parking
- Total spaces: 2
- Parking features: Secured, Enclosed, Parking Space Conveys, Permit Included, Parking Lot, Detached Carport
- Carport spaces: 1
Accessibility
- Accessibility features: None
Features
- Levels: One
- Stories: 1
- Pool features: None
Details
- Additional structures: Above Grade, Below Grade
- Parcel number: 0322010885 040
- Zoning: R-8
- Special conditions: Standard
Construction
Type & style
- Home type: Condo
- Architectural style: Federal
- Property subtype: Condominium
- Attached to another structure: Yes
Materials
- Brick
Condition
- New construction: No
- Year built: 1981
Utilities & green energy
- Sewer: Public Sewer
- Water: Public
Community & neighborhood
Location
- Region: Baltimore
- Subdivision: Otterbein
- Municipality: Baltimore City
HOA & financial
Other fees
- Condo and coop fee: $243 monthly
Other
Other facts
- Listing agreement: Exclusive Right To Sell
- Ownership: Condominium
Price history
| Date | Event | Price |
|---|---|---|
| 6/23/2025 | Sold | $270,000+1.5%$274/sqft |
Source: | ||
| 6/15/2025 | Pending sale | $266,000$270/sqft |
Source: | ||
| 6/2/2025 | Contingent | $266,000$270/sqft |
Source: | ||
| 5/27/2025 | Listed for sale | $266,000+13.2%$270/sqft |
Source: | ||
| 8/13/2021 | Sold | $235,000-4.4%$238/sqft |
Source: | ||
Public tax history
| Year | Property taxes | Tax assessment |
|---|---|---|
| 2025 | -- | $230,267 +7.7% |
| 2024 | $5,046 +8.3% | $213,833 +8.3% |
| 2023 | $4,659 | $197,400 |
Find assessor info on the county website
Neighborhood: Otterbein
Nearby schools
GreatSchools rating
- 7/10Federal Hill Preparatory SchoolGrades: PK-5,7Distance: 0.3 mi
- 1/10Digital Harbor High SchoolGrades: 9-12Distance: 0.5 mi
- 5/10Baltimore Leadership School For Young WomenGrades: 6-12Distance: 1 mi
Schools provided by the listing agent
- Elementary: Federal Hill Preparatory School
- District: Baltimore City Public Schools
Source: Bright MLS. This data may not be complete. We recommend contacting the local school district to confirm school assignments for this home.

Get pre-qualified for a loan
At Zillow Home Loans, we can pre-qualify you in as little as 5 minutes with no impact to your credit score.An equal housing lender. NMLS #10287.

