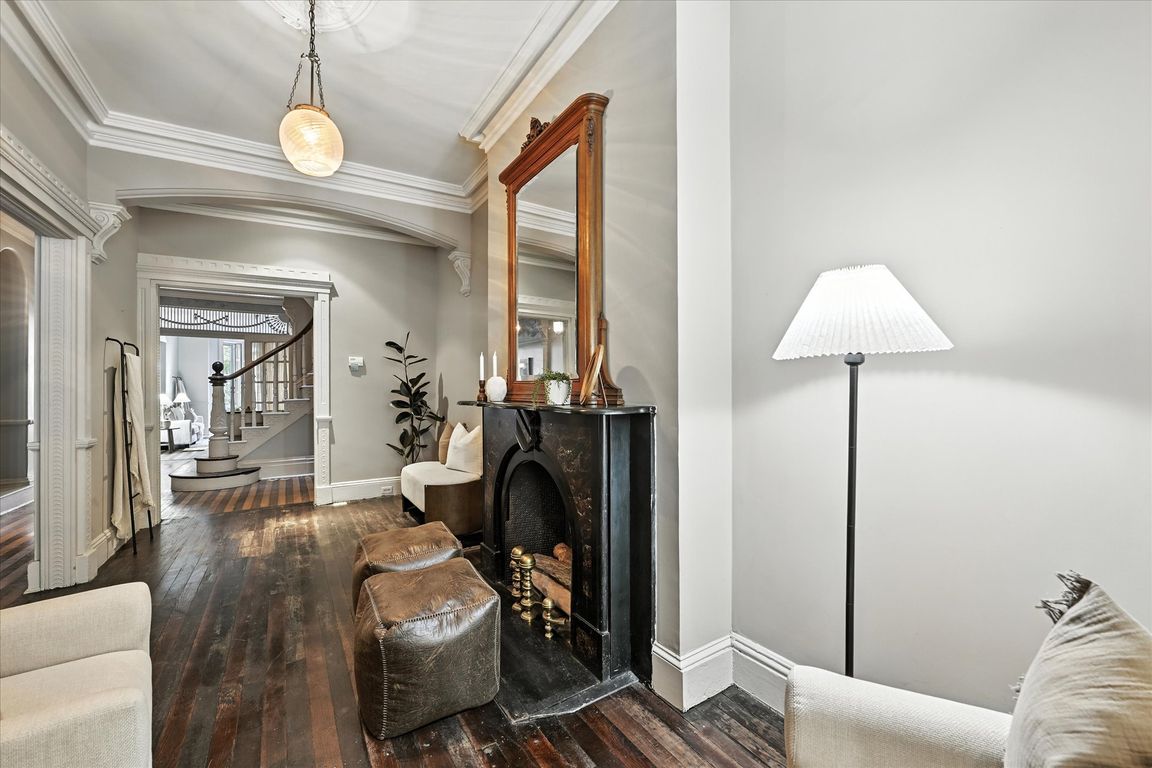
Pending
$650,000
3beds
3,364sqft
16 W Franklin St, Baltimore, MD 21201
3beds
3,364sqft
Townhouse
Built in 1880
2,178 sqft
4 Garage spaces
$193 price/sqft
What's special
Historic eleganceDramatic skylit staircaseDouble vanitiesDressing roomOrnate mantelsWelcoming parlorExquisite period details
Welcome to 16 W Franklin Street, where historic elegance meets modern convenience in the heart of Mount Vernon. This striking Second Empire townhouse has been thoughtfully restored to blend original character with updated systems for comfortable living. Inside, you’ll find exquisite period details including ornate mantels, intricate plasterwork, a dramatic ...
- 39 days |
- 1,603 |
- 73 |
Source: Bright MLS,MLS#: MDBA2177668
Travel times
Family Room
Kitchen
Primary Bedroom
Zillow last checked: 7 hours ago
Listing updated: October 08, 2025 at 08:10am
Listed by:
Matt Rhine 410-256-5401,
Keller Williams Legacy 4436609229
Source: Bright MLS,MLS#: MDBA2177668
Facts & features
Interior
Bedrooms & bathrooms
- Bedrooms: 3
- Bathrooms: 4
- Full bathrooms: 3
- 1/2 bathrooms: 1
- Main level bathrooms: 1
Rooms
- Room types: Living Room, Dining Room, Primary Bedroom, Sitting Room, Bedroom 2, Kitchen, Basement, Bedroom 1, Laundry, Primary Bathroom, Full Bath, Half Bath
Primary bedroom
- Level: Upper
Bedroom 1
- Level: Upper
Bedroom 2
- Level: Upper
Primary bathroom
- Level: Upper
Basement
- Level: Lower
Dining room
- Level: Main
Other
- Level: Main
Other
- Level: Upper
Half bath
- Level: Upper
Kitchen
- Features: Fireplace - Other
- Level: Upper
Laundry
- Level: Upper
Living room
- Level: Upper
Sitting room
- Features: Fireplace - Other, Flooring - HardWood
- Level: Main
Heating
- Radiator, Electric
Cooling
- Central Air, Electric
Appliances
- Included: Cooktop, Dishwasher, Disposal, Dryer, Refrigerator, Washer, Gas Water Heater
- Laundry: Upper Level, Laundry Room
Features
- Bathroom - Tub Shower, Bathroom - Walk-In Shower, Built-in Features, Combination Dining/Living, Combination Kitchen/Dining, Crown Molding, Curved Staircase, Dining Area, Floor Plan - Traditional, Formal/Separate Dining Room, Eat-in Kitchen, Kitchen - Table Space, Primary Bath(s), Walk-In Closet(s), Central Vacuum
- Flooring: Wood
- Windows: Double Hung, Wood Frames, Skylight(s)
- Basement: Connecting Stairway,Front Entrance,Full,Exterior Entry,Unfinished,Walk-Out Access
- Number of fireplaces: 2
- Fireplace features: Other
Interior area
- Total structure area: 4,205
- Total interior livable area: 3,364 sqft
- Finished area above ground: 3,364
- Finished area below ground: 0
Property
Parking
- Total spaces: 4
- Parking features: Garage Faces Rear, Garage Door Opener, Detached
- Garage spaces: 4
Accessibility
- Accessibility features: None
Features
- Levels: Five
- Stories: 5
- Pool features: None
- Fencing: Back Yard
Lot
- Size: 2,178 Square Feet
Details
- Additional structures: Above Grade, Below Grade
- Parcel number: 0311100551 003
- Zoning: C-5HT
- Special conditions: Standard
Construction
Type & style
- Home type: Townhouse
- Architectural style: Beaux Arts
- Property subtype: Townhouse
Materials
- Brick
- Foundation: Brick/Mortar
Condition
- New construction: No
- Year built: 1880
Utilities & green energy
- Electric: 200+ Amp Service
- Sewer: Public Sewer
- Water: Public
Community & HOA
Community
- Subdivision: Mount Vernon
HOA
- Has HOA: No
Location
- Region: Baltimore
- Municipality: Baltimore City
Financial & listing details
- Price per square foot: $193/sqft
- Tax assessed value: $601,200
- Annual tax amount: $13,723
- Date on market: 9/3/2025
- Listing agreement: Exclusive Right To Sell
- Ownership: Fee Simple