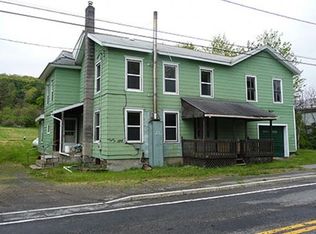This rustic styled split/tri-level home features exposed wood beams, open knotty pine kitchen/family dining/family room, access to lower level w/ full bath & exterior exits. On the 2nd Level you'll discover a spacious living room w/ reading nook, decorative stove (is not connected, condition of chimney unknown) and access to an enclosed side porch/patio. The upper level has your 4 bedrooms, laundry & full bath. Detached 2 car garage, workshop & attached lean to. The rear side is a basketball area, horseshoe pits & fire pit, barn. All this on 2 acres just off Rt. 327/Enfield Main Rd.
This property is off market, which means it's not currently listed for sale or rent on Zillow. This may be different from what's available on other websites or public sources.
