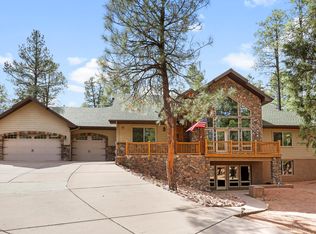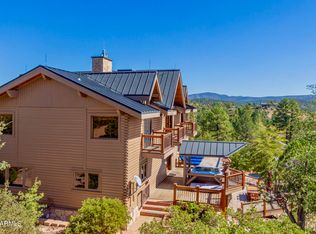Sold for $870,000
$870,000
16 W Cline Ranch Rd, Payson, AZ 85541
4beds
2,993sqft
SingleFamily
Built in 2000
0.94 Acres Lot
$886,700 Zestimate®
$291/sqft
$3,528 Estimated rent
Home value
$886,700
$780,000 - $1.01M
$3,528/mo
Zestimate® history
Loading...
Owner options
Explore your selling options
What's special
16wclineranchroad.com for more information
Your New Home in the Knolls
4 bedroom, 3 bath, 2993 sq ft, .94 acre, borders National Forest
In the heart of "Rim Country," this magnificent property is more than just real estate; it’s a testament to a life well-lived.
Here, you can embrace the thrill of outdoor activities with nearby hiking trails, serene lakes, and the vast expanse of the National Forest right at your doorstep. This is your chance to own a piece of paradise that few can claim.
Facts & features
Interior
Bedrooms & bathrooms
- Bedrooms: 4
- Bathrooms: 3
- Full bathrooms: 3
Heating
- Forced air, Gas, Wood / Pellet
Cooling
- Refrigerator, Central
Appliances
- Included: Dishwasher, Garbage disposal, Range / Oven
- Laundry: Dryer Included, Washer Included, Inside Laundry
Features
- Flooring: Tile, Carpet, Hardwood
- Basement: Unfinished
- Has fireplace: Yes
Interior area
- Total interior livable area: 2,993 sqft
Property
Parking
- Total spaces: 2
- Parking features: Garage - Attached
Features
- Exterior features: Other
- Fencing: Chain Link, Partial
- Has view: Yes
- View description: Mountain
Lot
- Size: 0.94 Acres
Details
- Parcel number: 30280133A
Construction
Type & style
- Home type: SingleFamily
Materials
- steel
- Roof: Composition
Condition
- Year built: 2000
Utilities & green energy
- Sewer: Sewer - Public
- Utilities for property: APS
Community & neighborhood
Location
- Region: Payson
Other
Other facts
- Ownership: Fee Simple
- Additional Bedroom: 2 Master Bdrms, Other Bdrm Split
- Architecture: Other (See Remarks)
- Cooling: Refrigeration
- Dining Area: Breakfast Bar, Eat-in Kitchen, Formal
- Exterior Features: Balcony/Deck(s), Covered Patio(s), Patio, Other (See Remarks)
- Features: No Interior Steps, Vaulted Ceiling(s)
- Fencing: Chain Link, Partial
- Fireplace: 1 Fireplace, Fireplace Living Rm, Gas Fireplace
- Heating: Gas Heat
- Kitchen Features: Dishwasher, Disposal, Refrigerator, Pantry, Built-in Microwave, Range/Oven Elec
- Master Bathroom: 2 Master Baths, Double Sinks, Full Bth Master Bdrm, Separate Shwr & Tub, Tub with Jets
- Other Rooms: Family Room, Media Room
- Parking: Electric Door Opener
- Pool - Private: No Pool
- Property Description: Border Pres/Pub Lnd, Mountain View(s)
- Roofing: Comp Shingle
- Sewer: Sewer - Public
- Utilities: APS
- Water: City Water
- Source of SqFt: County Assessor
- Laundry: Dryer Included, Washer Included, Inside Laundry
- Construction: Frame - Wood
- Const - Finish: Painted, Siding, Stone
- Technology: Cable TV Avail, HighSpd Intrnt Aval
- Services: City Services
- Flooring: Carpet, Tile, Wood
- Association Fee Incl: Other (See Remarks)
- Assoc Rules/Info: Other (See Remarks)
- Source Apx Lot SqFt: County Assessor
- Basement Description: Unfinished, Walkout
- Landscaping: Natural Desert Back
- Tax Municipality: Payson
- Exterior Stories: 1
- New Financing: Cash, Conventional
- High School: Out of Maricopa Cnty
- Master Bedroom: Split
- Dwelling Styles: Detached
- Basement: Basement Y/N: Y
- Separate Den/Office: Sep Den/Office Y/N: Y
- Windows: Dual Pane, Low-E
- Plumbing: Tankless Ht Wtr Heat
- Tax Year: 2019
- Ownership: Fee Simple
Price history
| Date | Event | Price |
|---|---|---|
| 7/23/2024 | Sold | $870,000-12.8%$291/sqft |
Source: Public Record Report a problem | ||
| 7/1/2024 | Pending sale | $997,500$333/sqft |
Source: Owner Report a problem | ||
| 6/13/2024 | Listed for sale | $997,500+40.5%$333/sqft |
Source: Owner Report a problem | ||
| 11/3/2020 | Sold | $710,000$237/sqft |
Source: Public Record Report a problem | ||
| 7/20/2020 | Sold | $710,000$237/sqft |
Source: | ||
Public tax history
| Year | Property taxes | Tax assessment |
|---|---|---|
| 2025 | $5,946 -4.3% | $73,032 -0.9% |
| 2024 | $6,211 +4.4% | $73,680 |
| 2023 | $5,952 +3.3% | -- |
Find assessor info on the county website
Neighborhood: 85541
Nearby schools
GreatSchools rating
- NAPayson Elementary SchoolGrades: K-2Distance: 3.4 mi
- 5/10Rim Country Middle SchoolGrades: 6-8Distance: 4.2 mi
- 4/10Payson High SchoolGrades: 9-12Distance: 4.3 mi
Get pre-qualified for a loan
At Zillow Home Loans, we can pre-qualify you in as little as 5 minutes with no impact to your credit score.An equal housing lender. NMLS #10287.

