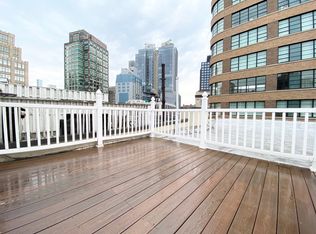Immediate Occupancy Fully Furnished
Experience sweeping views of the Empire State Building and Bryant Park from this high-floor, south- and west-facing corner two-bedroom residence, designed by David Chipperfield Architects. Floor-to-ceiling windows bathe the home in natural light, with Juliet balconies that open fully along the southern exposure.
A seamless extension of the building's signature aggregate terrazzo facade frames the windows and outlines the heated oak herringbone floors, creating crisp, architectural detail throughout. Custom millwork, crafted exclusively for The Bryant, discreetly conceals appliances, storage, and mechanical systemsmaintaining uninterrupted ceiling heights of 9 feet 6 inches.
The open-concept kitchen is outfitted with premium Gaggenau appliances, including a fully vented cooktop, oven, speed oven, dishwasher, and refrigerator/freezer. A waterfall-edge marble island features a wine refrigerator and seating area for casual dining or entertaining.
The primary bathroom is wrapped in full-height Statuarietto marble and features a double vanity and enclosed wet room with a rain shower. The secondary bath and powder room echo the same luxurious marble finish.
Located above a boutique hotel, residents enjoy a private, 24-hour attended lobby, lounge, fitness center with sauna, and access to the exclusive Terrace Clubfeaturing a fireplace, full bar, and panoramic views of Bryant Park. A full suite of a la carte hotel services, including housekeeping and room service, is also available.
Apartment for rent
$14,995/mo
16 W 40th St #27C, New York, NY 10018
2beds
1,329sqft
Price may not include required fees and charges.
Apartment
Available now
Cats, dogs OK
Central air
In unit laundry
-- Parking
-- Heating
What's special
Floor-to-ceiling windowsPremium gaggenau appliancesMarble islandJuliet balconiesDouble vanityHeated oak herringbone floorsSouth- and west-facing corner
- 11 days
- on Zillow |
- -- |
- -- |
Travel times
Start saving for your dream home
Consider a first-time homebuyer savings account designed to grow your down payment with up to a 6% match & 4.15% APY.
Facts & features
Interior
Bedrooms & bathrooms
- Bedrooms: 2
- Bathrooms: 3
- Full bathrooms: 2
- 1/2 bathrooms: 1
Cooling
- Central Air
Appliances
- Included: Dishwasher, Dryer, Washer
- Laundry: In Unit
Features
- Elevator, Storage, View
- Flooring: Hardwood
- Furnished: Yes
Interior area
- Total interior livable area: 1,329 sqft
Property
Parking
- Details: Contact manager
Features
- Exterior features: Bicycle storage, Broker Exclusive, Cold Storage, Concierge, Fios Available, Roofdeck, View Type: Garden View, View Type: Skyline View
- Has view: Yes
- View description: City View, Park View
Details
- Parcel number: 008411049
Construction
Type & style
- Home type: Apartment
- Property subtype: Apartment
Building
Management
- Pets allowed: Yes
Community & HOA
Community
- Features: Fitness Center, Gated
HOA
- Amenities included: Fitness Center
Location
- Region: New York
Financial & listing details
- Lease term: Contact For Details
Price history
| Date | Event | Price |
|---|---|---|
| 6/16/2025 | Listed for rent | $14,995$11/sqft |
Source: Zillow Rentals | ||
| 6/21/2019 | Sold | $3,955,901$2,977/sqft |
Source: Public Record | ||
| 4/17/2019 | Sold | $3,955,901$2,977/sqft |
Source: StreetEasy #S1208726 | ||
Neighborhood: Midtown South
There are 2 available units in this apartment building
![[object Object]](https://photos.zillowstatic.com/fp/7953146740174393b926250bc70722b9-p_i.jpg)
