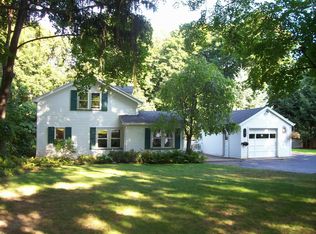NESTLED ON A PRIVATE WOODED LOT IN W.IRONDEQUOIT THIS FABULOUS HOME FEATURES OVER $50K IN IMPROVEMENTS IN THE LAST 3 YRS! SPECTACULAR OPEN FLOOR PLAN W/BREATHTAKING VIEWS & TONS OF NATURAL LIGHT! UPDATED KITCHEN W/ALL APPLIANCES FLOWS INTO FORMAL DINING RM & SPACIOUS LIVING RM, PERFECT FOR ENTERTAINING. DEN/OFFICE W/WET BAR & WB FPLC OFFERS EVEN MORE ENTERTAINMENT SPACE! 1ST FLOOR MASTER SUITE W/LARGE CLOSETS & WALK-IN SHOWER. UPSTAIRS FIND 2 LARGE BEDROOMS, FULL BATH & COOL FLEX SPACE THAT COULD BE AN EXTRA BEDROOM/PLAYROOM. APPROX 415 OF FIN. SPACE IN WALK-OUT LOWER LVL IS INCL. IN SF & OFFERS FAMILY RM & OFFICE. ADDITIONAL STORAGE IN BSMNT IS PLENTIFUL! OUTSIDE FIND A STUNNING FRONT PORCH, PERFECT FOR RELAXING OR CONNECT W/NATURE ON THE BACK DECK OR PATIO. ROOF 2017, UPDATED ELECTRIC PANEL W/GENERATOR HOOK UPS & ELECTRIC CAR CHARGING STATION IN GARAGE. SMART GARAGE DOOR OPENER & NEST THERMOSTAT & FIRE/CO DETECTORS, SOME NEWER WINDOWS, & THE LIST GOES ON - THIS IS THE ONE YOU'VE BEEN WAITING FOR!
This property is off market, which means it's not currently listed for sale or rent on Zillow. This may be different from what's available on other websites or public sources.
