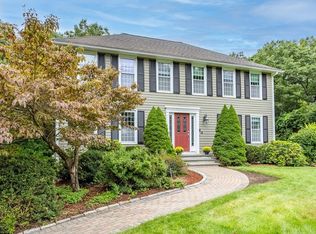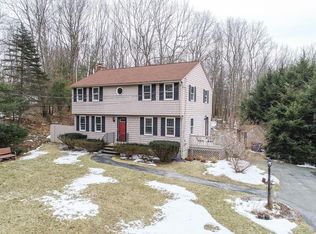This gorgeous and meticulously maintained four-bedroom Garrison in Scribner Hill Estates is ready for it's next family!! The expansive family room with a cathedral ceiling, built in window seat is flooded with natural light. Here you will find access to the deck where you can enjoy the tranquil backyard and gather with friends. Just a few steps away is the kitchen that has all brand new stainless steel appliances. The living room is open to the kitchen and is a great place to escape to read a book or watch a movie. The front to back dining room is perfect for large gatherings or could easily be converted to the living room. The half bath and downstairs laundry complete the first floor. The second floor boasts the master bedroom, 3 additional well-sized bedrooms and a full bath. The finished basement area makes for a great playroom or teenage hang-out! If you need a home office, this house has that too! Central a/c, Buderus heating system, wired for a generator. WELCOME HOME
This property is off market, which means it's not currently listed for sale or rent on Zillow. This may be different from what's available on other websites or public sources.

