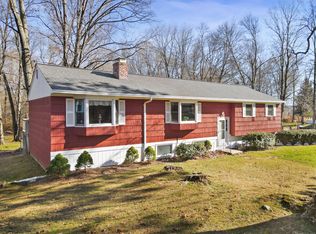Sold for $452,666
$452,666
16 Vining Road, Bethel, CT 06801
5beds
2,754sqft
Single Family Residence
Built in 1962
1.5 Acres Lot
$626,400 Zestimate®
$164/sqft
$4,561 Estimated rent
Home value
$626,400
$583,000 - $670,000
$4,561/mo
Zestimate® history
Loading...
Owner options
Explore your selling options
What's special
CALLING FOR HIGHEST AND BEST BY FRIDAY AT NOON 3/24/23! A great find! This raised ranch with a legal in-law apartment is located on a cul-de-sac in a fantastic location close to both Stony Hill and downtown Bethel. There is so much space in this house providing lots of different options to suit your needs. The living space includes a large, light-filled living room open to the dining room. The kitchen has steps leading to outdoor access as well as the lower level. There are five bedrooms on this level, two in the in-law portion of the house. The entire main level has hardwood floors under the carpeting! The in-law has an interior entrance as well as a separate outdoor entrance and has two bedrooms, a kitchen, and a full bath. If desired, the in-law could instead serve as additional living space for the main house. There are three rooms in the lower level; one finished with wall-to-wall carpet, one partially finished with a concrete floor and wood wall paneling, and a third which serves as a storage space, mechanical room, and also houses the washer and dryer. All three rooms have baseboard heat. This home is situated on a perfectly level lot and has a deck and patio to enjoy the outdoors. This property is ready and waiting for new owners! Being Sold As-Is and is an estate subject to Probate.
Zillow last checked: 8 hours ago
Listing updated: April 28, 2023 at 01:30pm
Listed by:
Connie Widmann & Team,
Connie Widmann 203-856-6491,
William Raveis Real Estate 203-426-3429
Bought with:
Joe Moreira, RES.0789854
Clearview Realty LLC
Source: Smart MLS,MLS#: 170547821
Facts & features
Interior
Bedrooms & bathrooms
- Bedrooms: 5
- Bathrooms: 2
- Full bathrooms: 2
Primary bedroom
- Features: Wall/Wall Carpet
- Level: Main
- Area: 139.15 Square Feet
- Dimensions: 11.5 x 12.1
Bedroom
- Features: Wall/Wall Carpet
- Level: Main
- Area: 117.3 Square Feet
- Dimensions: 10.2 x 11.5
Bedroom
- Features: Wall/Wall Carpet
- Level: Main
- Area: 92.07 Square Feet
- Dimensions: 9.9 x 9.3
Bedroom
- Features: Wall/Wall Carpet
- Level: Main
- Area: 134.93 Square Feet
- Dimensions: 13.1 x 10.3
Bedroom
- Features: Wall/Wall Carpet
- Level: Main
- Area: 78.35 Square Feet
- Dimensions: 9.11 x 8.6
Bathroom
- Features: Tub w/Shower, Vinyl Floor
- Level: Main
- Area: 66.22 Square Feet
- Dimensions: 8.6 x 7.7
Bathroom
- Features: Tile Floor, Tub w/Shower
- Level: Main
- Area: 56.58 Square Feet
- Dimensions: 8.2 x 6.9
Dining room
- Features: Wall/Wall Carpet
- Level: Main
- Area: 96.66 Square Feet
- Dimensions: 11.11 x 8.7
Kitchen
- Features: Ceiling Fan(s), Vinyl Floor
- Level: Main
- Area: 134.43 Square Feet
- Dimensions: 11.11 x 12.1
Kitchen
- Features: Vinyl Floor
- Level: Main
- Area: 92.02 Square Feet
- Dimensions: 10.7 x 8.6
Living room
- Features: Wall/Wall Carpet
- Level: Main
- Area: 206.28 Square Feet
- Dimensions: 10.8 x 19.1
Office
- Features: Wall/Wall Carpet
- Level: Lower
- Area: 131.61 Square Feet
- Dimensions: 10.7 x 12.3
Heating
- Baseboard, Natural Gas
Cooling
- None
Appliances
- Included: Gas Range, Range Hood, Refrigerator, Dishwasher, Water Heater
- Laundry: Lower Level
Features
- Entrance Foyer
- Basement: Full
- Attic: Pull Down Stairs
- Has fireplace: No
Interior area
- Total structure area: 2,754
- Total interior livable area: 2,754 sqft
- Finished area above ground: 2,248
- Finished area below ground: 506
Property
Parking
- Total spaces: 2
- Parking features: Attached, Private, Gravel
- Attached garage spaces: 2
- Has uncovered spaces: Yes
Features
- Patio & porch: Deck, Patio
Lot
- Size: 1.50 Acres
- Features: Cul-De-Sac, Level, Wooded
Details
- Additional structures: Shed(s)
- Parcel number: 5445
- Zoning: R-40
Construction
Type & style
- Home type: SingleFamily
- Architectural style: Ranch
- Property subtype: Single Family Residence
Materials
- Aluminum Siding
- Foundation: Concrete Perimeter, Raised
- Roof: Asphalt
Condition
- New construction: No
- Year built: 1962
Utilities & green energy
- Sewer: Septic Tank
- Water: Well
Community & neighborhood
Community
- Community features: Basketball Court, Library, Medical Facilities, Park, Playground, Shopping/Mall
Location
- Region: Bethel
Price history
| Date | Event | Price |
|---|---|---|
| 4/28/2023 | Sold | $452,666+13.5%$164/sqft |
Source: | ||
| 3/26/2023 | Pending sale | $399,000$145/sqft |
Source: | ||
| 3/20/2023 | Listed for sale | $399,000+513.8%$145/sqft |
Source: | ||
| 7/19/1976 | Sold | $65,000$24/sqft |
Source: Agent Provided Report a problem | ||
Public tax history
| Year | Property taxes | Tax assessment |
|---|---|---|
| 2025 | $8,564 +4.2% | $281,610 |
| 2024 | $8,215 +3% | $281,610 +0.3% |
| 2023 | $7,978 +10.5% | $280,630 +34.4% |
Find assessor info on the county website
Neighborhood: 06801
Nearby schools
GreatSchools rating
- 8/10Ralph M. T. Johnson SchoolGrades: 3-5Distance: 1 mi
- 8/10Bethel Middle SchoolGrades: 6-8Distance: 1.1 mi
- 8/10Bethel High SchoolGrades: 9-12Distance: 1.3 mi
Schools provided by the listing agent
- Middle: Bethel,R.M.T. Johnson
- High: Bethel
Source: Smart MLS. This data may not be complete. We recommend contacting the local school district to confirm school assignments for this home.
Get pre-qualified for a loan
At Zillow Home Loans, we can pre-qualify you in as little as 5 minutes with no impact to your credit score.An equal housing lender. NMLS #10287.
Sell with ease on Zillow
Get a Zillow Showcase℠ listing at no additional cost and you could sell for —faster.
$626,400
2% more+$12,528
With Zillow Showcase(estimated)$638,928
