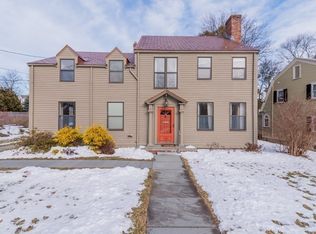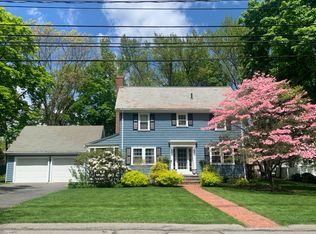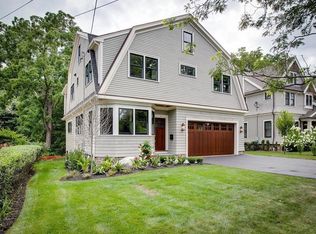Sold for $1,720,000
$1,720,000
16 Vine Brook Rd, Lexington, MA 02421
3beds
2,037sqft
Single Family Residence
Built in 1927
0.27 Acres Lot
$1,728,400 Zestimate®
$844/sqft
$4,681 Estimated rent
Home value
$1,728,400
$1.61M - $1.87M
$4,681/mo
Zestimate® history
Loading...
Owner options
Explore your selling options
What's special
A rare gem in the heart of Lexington Center, this beautifully renovated Dutch Colonial blends timeless character with modern updates. Step inside to discover a light-filled, open-concept kitchen and dining area—perfect for entertaining—flowing seamlessly into a spacious family room featuring a large bay window with views of the expansive backyard. Enjoy warm summer evenings in the screened-in porch or host gatherings on the oversized stone patio, set within a professionally landscaped yard. The second floor offers a serene primary suite with a remodeled bath and ample closet space, plus two additional bedrooms and an updated family bath. This move-in-ready home with numerous recent upgrades including newer appliances, Hydro Air heating, central AC, insulated windows, lighting, electrical, and more. A prime location just steps to Lexington Center with shopping, dining, LHS, bike path, etc making this home a perfect blend of charm and convenience.
Zillow last checked: 8 hours ago
Listing updated: August 19, 2025 at 05:16am
Listed by:
Vantage Point Team 781-778-3200,
William Raveis R.E. & Home Services 781-861-9600,
Elizabeth McLaughlin 781-530-7300
Bought with:
Evarts + McLean Group
Compass
Source: MLS PIN,MLS#: 73402682
Facts & features
Interior
Bedrooms & bathrooms
- Bedrooms: 3
- Bathrooms: 3
- Full bathrooms: 2
- 1/2 bathrooms: 1
Primary bedroom
- Features: Bathroom - Full, Bathroom - Double Vanity/Sink, Flooring - Hardwood, Recessed Lighting
- Level: Second
- Area: 382.72
- Dimensions: 18.4 x 20.8
Bedroom 2
- Features: Closet, Flooring - Hardwood
- Level: Second
- Area: 122.72
- Dimensions: 10.4 x 11.8
Bedroom 3
- Features: Closet, Flooring - Hardwood
- Level: Second
- Area: 122.72
- Dimensions: 10.4 x 11.8
Primary bathroom
- Features: Yes
Bathroom 1
- Features: Bathroom - Full, Bathroom - Double Vanity/Sink, Bathroom - Tiled With Shower Stall, Flooring - Stone/Ceramic Tile, Countertops - Stone/Granite/Solid, Recessed Lighting, Remodeled
- Level: Second
- Area: 71.71
- Dimensions: 7.1 x 10.1
Bathroom 2
- Features: Bathroom - Full, Bathroom - Tiled With Tub & Shower, Flooring - Stone/Ceramic Tile, Countertops - Stone/Granite/Solid, Remodeled
- Level: Second
- Area: 66.03
- Dimensions: 7.1 x 9.3
Bathroom 3
- Features: Bathroom - Half
- Level: First
- Area: 30
- Dimensions: 5 x 6
Dining room
- Features: Closet/Cabinets - Custom Built, Flooring - Hardwood, Open Floorplan, Recessed Lighting, Decorative Molding
- Level: First
- Area: 204
- Dimensions: 12 x 17
Family room
- Features: Bathroom - Half, Closet, Flooring - Hardwood, Window(s) - Bay/Bow/Box, Exterior Access, Recessed Lighting, Decorative Molding
- Level: First
- Area: 317.31
- Dimensions: 15.11 x 21
Kitchen
- Features: Closet/Cabinets - Custom Built, Flooring - Hardwood, Countertops - Stone/Granite/Solid, Kitchen Island, Open Floorplan, Recessed Lighting, Stainless Steel Appliances
- Level: First
- Area: 205.2
- Dimensions: 12 x 17.1
Living room
- Features: Flooring - Hardwood
- Level: First
- Area: 272.7
- Dimensions: 11.8 x 23.11
Heating
- Forced Air, Natural Gas, Hydro Air
Cooling
- Central Air
Appliances
- Included: Gas Water Heater, Range, Dishwasher, Disposal, Microwave, Refrigerator, Freezer, Washer, Dryer, Range Hood
- Laundry: Electric Dryer Hookup, Washer Hookup, Sink, In Basement
Features
- Flooring: Tile, Hardwood
- Windows: Insulated Windows
- Basement: Full,Bulkhead,Sump Pump,Unfinished
- Number of fireplaces: 1
- Fireplace features: Living Room
Interior area
- Total structure area: 2,037
- Total interior livable area: 2,037 sqft
- Finished area above ground: 2,037
Property
Parking
- Total spaces: 5
- Parking features: Detached, Garage Door Opener, Paved Drive
- Garage spaces: 1
- Uncovered spaces: 4
Features
- Patio & porch: Screened, Patio
- Exterior features: Porch - Screened, Patio, Professional Landscaping, Sprinkler System
Lot
- Size: 0.27 Acres
- Features: Gentle Sloping
Details
- Parcel number: 552996
- Zoning: RS
Construction
Type & style
- Home type: SingleFamily
- Architectural style: Colonial
- Property subtype: Single Family Residence
Materials
- Foundation: Block
- Roof: Shingle,Slate
Condition
- Year built: 1927
Utilities & green energy
- Sewer: Public Sewer
- Water: Public
- Utilities for property: for Gas Range, for Electric Dryer, Washer Hookup
Green energy
- Energy efficient items: Thermostat
Community & neighborhood
Community
- Community features: Public Transportation, Shopping, Pool, Tennis Court(s), Park, Walk/Jog Trails, Medical Facility, Bike Path, Conservation Area, House of Worship, Public School
Location
- Region: Lexington
Price history
| Date | Event | Price |
|---|---|---|
| 8/18/2025 | Sold | $1,720,000+7.8%$844/sqft |
Source: MLS PIN #73402682 Report a problem | ||
| 7/10/2025 | Listed for sale | $1,595,000+60.5%$783/sqft |
Source: MLS PIN #73402682 Report a problem | ||
| 5/27/2023 | Listing removed | -- |
Source: Zillow Rentals Report a problem | ||
| 5/22/2023 | Listed for rent | $5,750$3/sqft |
Source: Zillow Rentals Report a problem | ||
| 11/13/2017 | Sold | $993,998$488/sqft |
Source: Public Record Report a problem | ||
Public tax history
| Year | Property taxes | Tax assessment |
|---|---|---|
| 2025 | $19,054 +1.9% | $1,558,000 +2% |
| 2024 | $18,706 +4.8% | $1,527,000 +11.2% |
| 2023 | $17,849 -0.2% | $1,373,000 +5.9% |
Find assessor info on the county website
Neighborhood: 02421
Nearby schools
GreatSchools rating
- 9/10Maria Hastings Elementary SchoolGrades: K-5Distance: 1.4 mi
- 9/10Wm Diamond Middle SchoolGrades: 6-8Distance: 1.2 mi
- 10/10Lexington High SchoolGrades: 9-12Distance: 0.4 mi
Schools provided by the listing agent
- Elementary: Lexington
- Middle: Lexington
- High: Lhs
Source: MLS PIN. This data may not be complete. We recommend contacting the local school district to confirm school assignments for this home.
Get a cash offer in 3 minutes
Find out how much your home could sell for in as little as 3 minutes with a no-obligation cash offer.
Estimated market value$1,728,400
Get a cash offer in 3 minutes
Find out how much your home could sell for in as little as 3 minutes with a no-obligation cash offer.
Estimated market value
$1,728,400


