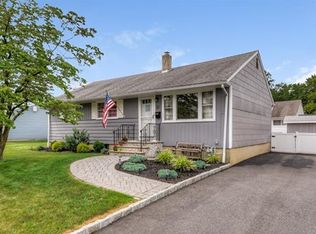ALMOST COMPLETELY BRAND NEW 3 BEDROOM 2 FULL BATH RANCH W/BEAUTIFULLY FINISHED FULL BASEMENT*EXPENSIVE UPGRADES*OPEN FLOOR PLAN W/VAULTED CEILING FEELS SUPER SPACIOUS & COMFORTABLE*NEW PELLA WINDOWS THROUGHOUT GIVE TONS OF LIGHT*HUGE ANDERSEN BAY WINDOW IN LIVING RM*BRIGHT WHITE KITCHEN W/GRANITE BREAKFAST BAR & COUNTERS* STAINLESS STEEL APPLICANCES*HARDWOOD FLOORS REFINISHED*LATEST MODERN CERAMIC WOOD-LOOK FLOORING IN KITCHEN & BOTH BATHRMS*2019 NEW TIMBERLINE ROOF,WINDOWS,FURNACE,CENTRAL AIR,WATER HEATER,KITCHEN,BOTH BATHRMS, BLACKTOP DRIVEWAY*DECOR MOLDING*FRESH AS A DAISY! THE LATEST LOOK YOU LOVE! BASEMENT IS HUGE W/GREAT ROOM,HOME OFFICE,FULL BATHRM,LOTS OF LIGHT,STORAGE*VERY QUIET STREET IS CONVENIENT TO ALL HIGHWAYS & NYC BUS*
This property is off market, which means it's not currently listed for sale or rent on Zillow. This may be different from what's available on other websites or public sources.
