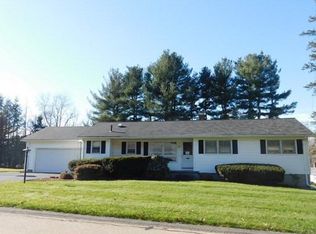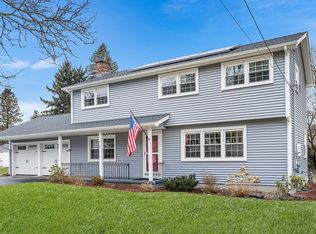Sold for $567,500
$567,500
16 Vincent Rd, North Grafton, MA 01536
3beds
1,615sqft
Single Family Residence
Built in 1967
0.46 Acres Lot
$609,800 Zestimate®
$351/sqft
$3,354 Estimated rent
Home value
$609,800
$567,000 - $652,000
$3,354/mo
Zestimate® history
Loading...
Owner options
Explore your selling options
What's special
Welcome to North Grafton, a quiet and cozy neighborhood and a fantastic community with close proximity to Mass Pike, and other Major roads. This single-owner Ranch has been well cared for with walnut cabinets & custom woodwork, 9 ft. high ceilings and a very open floor-plan, Oak hardwood floors throughout, new windows, GE Stainless appliances, cathedral great room with a fireplace as well as 3 private bedrooms and 2 full bathroom. The spotless, dry basement with high ceiling is in great shape and has a ton of potential for future additions. Backyard is very serene and private, There is a 2 car garage attached with entrance to the kitchen. You will love this home!
Zillow last checked: 8 hours ago
Listing updated: December 08, 2023 at 05:08pm
Listed by:
Sandra Miller 978-771-6771,
RE/MAX Prof Associates 508-799-4900,
Sandra Miller 978-771-6771
Bought with:
John R. Bethoney
Discover Properties
Source: MLS PIN,MLS#: 73169432
Facts & features
Interior
Bedrooms & bathrooms
- Bedrooms: 3
- Bathrooms: 2
- Full bathrooms: 2
Primary bedroom
- Features: Closet/Cabinets - Custom Built, Flooring - Hardwood
- Area: 223.2
- Dimensions: 15.5 x 14.4
Bedroom 2
- Features: Closet, Flooring - Hardwood
- Area: 165.85
- Dimensions: 15.5 x 10.7
Bedroom 3
- Features: Closet, Flooring - Hardwood
- Area: 155
- Dimensions: 15.5 x 10
Bathroom 1
- Features: Bathroom - Full, Bathroom - Double Vanity/Sink, Bathroom - With Tub & Shower, Flooring - Stone/Ceramic Tile, Countertops - Stone/Granite/Solid, Lighting - Pendant
- Area: 51.85
- Dimensions: 6.1 x 8.5
Bathroom 2
- Features: Bathroom - Full, Bathroom - Tiled With Shower Stall, Flooring - Stone/Ceramic Tile, Lighting - Sconce
- Area: 35.26
- Dimensions: 4.3 x 8.2
Dining room
- Features: Flooring - Hardwood
- Area: 193.2
- Dimensions: 16.8 x 11.5
Family room
- Features: Flooring - Hardwood, French Doors, Chair Rail, Exterior Access
- Area: 181.72
- Dimensions: 15.4 x 11.8
Kitchen
- Features: Flooring - Stone/Ceramic Tile, Stainless Steel Appliances, Lighting - Overhead
- Area: 169.05
- Dimensions: 14.7 x 11.5
Living room
- Features: Closet/Cabinets - Custom Built, Flooring - Hardwood
- Area: 250.24
- Dimensions: 18.4 x 13.6
Heating
- Baseboard, Oil
Cooling
- Window Unit(s)
Appliances
- Included: Water Heater, Range, Dishwasher, Disposal, Microwave, Refrigerator, Washer, Dryer
- Laundry: Closet/Cabinets - Custom Built, Flooring - Stone/Ceramic Tile, Electric Dryer Hookup, Washer Hookup
Features
- Lighting - Overhead, Entrance Foyer, Center Hall, Internet Available - Broadband
- Flooring: Wood, Tile, Flooring - Stone/Ceramic Tile, Flooring - Hardwood
- Basement: Full
- Number of fireplaces: 1
- Fireplace features: Dining Room
Interior area
- Total structure area: 1,615
- Total interior livable area: 1,615 sqft
Property
Parking
- Total spaces: 8
- Parking features: Attached, Paved Drive, Off Street, Paved
- Attached garage spaces: 2
- Uncovered spaces: 6
Features
- Patio & porch: Patio
- Exterior features: Patio
Lot
- Size: 0.46 Acres
Details
- Parcel number: M:0047 B:0000 L:0028.0,1525650
- Zoning: R2
Construction
Type & style
- Home type: SingleFamily
- Architectural style: Ranch
- Property subtype: Single Family Residence
Materials
- Frame
- Foundation: Concrete Perimeter
- Roof: Shingle
Condition
- Year built: 1967
Utilities & green energy
- Electric: 110 Volts, 220 Volts
- Sewer: Public Sewer
- Water: Public
- Utilities for property: for Electric Range, for Electric Dryer, Washer Hookup
Community & neighborhood
Location
- Region: North Grafton
Price history
| Date | Event | Price |
|---|---|---|
| 12/8/2023 | Sold | $567,500+3.4%$351/sqft |
Source: MLS PIN #73169432 Report a problem | ||
| 11/2/2023 | Price change | $549,000-6.8%$340/sqft |
Source: MLS PIN #73169432 Report a problem | ||
| 10/18/2023 | Price change | $589,000-1.8%$365/sqft |
Source: MLS PIN #73169432 Report a problem | ||
| 10/12/2023 | Listed for sale | $599,900$371/sqft |
Source: MLS PIN #73169432 Report a problem | ||
Public tax history
| Year | Property taxes | Tax assessment |
|---|---|---|
| 2025 | $6,854 +7.3% | $491,700 +10.2% |
| 2024 | $6,387 +3.9% | $446,300 +14.1% |
| 2023 | $6,147 +6.4% | $391,300 +14.4% |
Find assessor info on the county website
Neighborhood: 01536
Nearby schools
GreatSchools rating
- 7/10North Street Elementary SchoolGrades: 2-6Distance: 0.8 mi
- 8/10Grafton Middle SchoolGrades: 7-8Distance: 0.7 mi
- 8/10Grafton High SchoolGrades: 9-12Distance: 0.9 mi
Get a cash offer in 3 minutes
Find out how much your home could sell for in as little as 3 minutes with a no-obligation cash offer.
Estimated market value$609,800
Get a cash offer in 3 minutes
Find out how much your home could sell for in as little as 3 minutes with a no-obligation cash offer.
Estimated market value
$609,800

