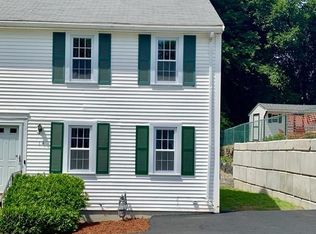Very large Living Room with hardwood floor. Ceramic floor in large Kitchen. Sliding door to deck. No Condo fees. A grate alternative to renting. Very close to route 20, Mass Pike and Grafton Street area. Shopping near by: Health Club, Nail Salon, etc. Laundry hook up in basement. There is also a finished room in basement and plenty of additional storage. Showing will start on August 12, 2020. Please follow all COVID-19 guidelines.
This property is off market, which means it's not currently listed for sale or rent on Zillow. This may be different from what's available on other websites or public sources.
