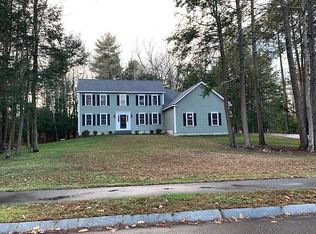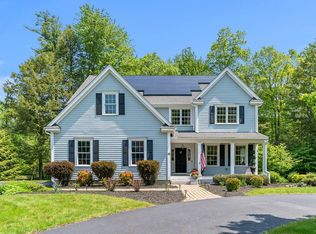Sold for $1,012,000 on 12/04/25
$1,012,000
16 Village Rd, Pepperell, MA 01463
4beds
3,692sqft
Single Family Residence
Built in 2003
1.88 Acres Lot
$1,012,700 Zestimate®
$274/sqft
$5,187 Estimated rent
Home value
$1,012,700
$952,000 - $1.08M
$5,187/mo
Zestimate® history
Loading...
Owner options
Explore your selling options
What's special
Prepare for perfection! Pepperell’s most sought after neighborhood, this stunning 3700+ sf home has more updates and improvements to list! Enter the property on the new circular driveway, prof. plantings and step onto the new trex 41’x 8’ farmer’s porch. Open the fr door to a grand 2 story foyer leading to a new kitchen with Wolf and Sub Zero appliances, quartz countertop with large peninsula and island, double ovens,warming and cooling drawers and a bright spacious eating area. Open to a front to back cathedral ceiling FR with new propane FP and sliders to the Trex deck overlooking the redone backyard with an 18x30 vegetable garden and graded drainage system. Breathtaking main suite with windowed sitting room,2 walk in closets, a new gorgeous MB with soaking tub and bidet and new HW floors in all 4 2nd floor bedrooms.Now the new 33x28 2 story heated barn/workshop! Hydraulic lift,commercial garage drs,welding outlet are just a few exceptional features of this priceless space! Must see!
Zillow last checked: 8 hours ago
Listing updated: December 04, 2025 at 10:13am
Listed by:
Dolores Granato 978-837-2127,
Barrett Sotheby's International Realty 978-369-6453,
Colleen Murphy 508-344-6665
Bought with:
Matt Cramb
LAER Realty Partners / Janet Cramb & Company
Source: MLS PIN,MLS#: 73431446
Facts & features
Interior
Bedrooms & bathrooms
- Bedrooms: 4
- Bathrooms: 4
- Full bathrooms: 3
- 1/2 bathrooms: 1
Primary bedroom
- Features: Closet/Cabinets - Custom Built, Flooring - Hardwood, Window(s) - Bay/Bow/Box, Recessed Lighting, Lighting - Overhead, Tray Ceiling(s)
- Level: Second
- Area: 361.92
- Dimensions: 23.2 x 15.6
Bedroom 2
- Features: Closet, Flooring - Hardwood, Lighting - Overhead
- Level: Second
- Area: 311.64
- Dimensions: 19.6 x 15.9
Bedroom 3
- Features: Closet, Flooring - Hardwood, Lighting - Overhead
- Level: Second
- Area: 149.34
- Dimensions: 13.1 x 11.4
Bedroom 4
- Features: Closet, Flooring - Hardwood, Lighting - Overhead
- Level: Second
- Area: 152.32
- Dimensions: 13.6 x 11.2
Bathroom 1
- Features: Bathroom - Half, Flooring - Stone/Ceramic Tile
- Level: First
- Area: 24.5
- Dimensions: 5 x 4.9
Bathroom 2
- Features: Bathroom - Full, Bathroom - Double Vanity/Sink, Bathroom - Tiled With Shower Stall, Closet/Cabinets - Custom Built, Countertops - Stone/Granite/Solid, Bidet, Recessed Lighting, Soaking Tub
- Level: Second
- Area: 204.36
- Dimensions: 15.6 x 13.1
Bathroom 3
- Features: Bathroom - Full, Bathroom - Tiled With Tub & Shower, Flooring - Stone/Ceramic Tile, Countertops - Stone/Granite/Solid, Lighting - Sconce, Lighting - Overhead
- Level: Second
- Area: 78.54
- Dimensions: 10.2 x 7.7
Dining room
- Features: Flooring - Hardwood, Lighting - Overhead
- Level: First
- Area: 161.13
- Dimensions: 13.1 x 12.3
Family room
- Features: Cathedral Ceiling(s), Flooring - Hardwood, Deck - Exterior, Sunken, Lighting - Overhead
- Level: First
- Area: 491.4
- Dimensions: 27 x 18.2
Kitchen
- Features: Bathroom - Half, Flooring - Stone/Ceramic Tile, Countertops - Stone/Granite/Solid, Kitchen Island, Cabinets - Upgraded, Open Floorplan, Recessed Lighting
- Level: First
- Area: 366.6
- Dimensions: 28.2 x 13
Living room
- Features: Flooring - Hardwood, Lighting - Overhead
- Level: First
- Area: 169.74
- Dimensions: 13.8 x 12.3
Heating
- Radiant, Propane
Cooling
- Central Air
Appliances
- Laundry: Flooring - Stone/Ceramic Tile, Stone/Granite/Solid Countertops, Cabinets - Upgraded, Electric Dryer Hookup, Gas Dryer Hookup, Washer Hookup, Sink, First Floor
Features
- Bathroom - Full, Bathroom - Tiled With Tub & Shower, Lighting - Sconce, Breakfast Bar / Nook, Lighting - Overhead, Bathroom, Sun Room, Bonus Room, Finish - Sheetrock
- Flooring: Tile, Hardwood, Flooring - Stone/Ceramic Tile
- Windows: Insulated Windows
- Basement: Full,Partially Finished,Sump Pump
- Number of fireplaces: 1
- Fireplace features: Family Room
Interior area
- Total structure area: 3,692
- Total interior livable area: 3,692 sqft
- Finished area above ground: 3,692
Property
Parking
- Total spaces: 10
- Parking features: Attached, Detached, Garage Door Opener, Heated Garage, Storage, Garage Faces Side, Barn, Oversized, Paved Drive, Off Street, Driveway, Paved
- Attached garage spaces: 4
- Uncovered spaces: 6
Features
- Patio & porch: Porch, Deck - Composite
- Exterior features: Porch, Deck - Composite, Barn/Stable, Professional Landscaping, Sprinkler System, Garden
Lot
- Size: 1.88 Acres
Details
- Additional structures: Workshop, Barn/Stable
- Parcel number: 4214727
- Zoning: TNR
Construction
Type & style
- Home type: SingleFamily
- Architectural style: Colonial
- Property subtype: Single Family Residence
Materials
- Frame
- Foundation: Concrete Perimeter
- Roof: Shingle
Condition
- Year built: 2003
Utilities & green energy
- Electric: Generator, 200+ Amp Service
- Sewer: Public Sewer
- Water: Public, Private
- Utilities for property: for Gas Range, for Electric Oven, for Gas Dryer, for Electric Dryer
Green energy
- Energy efficient items: Thermostat
Community & neighborhood
Security
- Security features: Security System
Community
- Community features: Shopping, Park, Walk/Jog Trails
Location
- Region: Pepperell
Other
Other facts
- Listing terms: Contract
Price history
| Date | Event | Price |
|---|---|---|
| 12/4/2025 | Sold | $1,012,000-3.5%$274/sqft |
Source: MLS PIN #73431446 Report a problem | ||
| 10/23/2025 | Contingent | $1,049,000$284/sqft |
Source: MLS PIN #73431446 Report a problem | ||
| 10/23/2025 | Listed for sale | $1,049,000$284/sqft |
Source: MLS PIN #73431446 Report a problem | ||
| 10/17/2025 | Contingent | $1,049,000$284/sqft |
Source: MLS PIN #73431446 Report a problem | ||
| 9/16/2025 | Listed for sale | $1,049,000+77.9%$284/sqft |
Source: MLS PIN #73431446 Report a problem | ||
Public tax history
| Year | Property taxes | Tax assessment |
|---|---|---|
| 2025 | $11,689 +8.8% | $799,000 +6.7% |
| 2024 | $10,745 +3.3% | $748,800 +9% |
| 2023 | $10,397 +0% | $686,700 +18.4% |
Find assessor info on the county website
Neighborhood: 01463
Nearby schools
GreatSchools rating
- 4/10Nissitissit Middle SchoolGrades: 5-8Distance: 0.3 mi
- 8/10North Middlesex Regional High SchoolGrades: 9-12Distance: 3.8 mi
- 7/10Varnum Brook Elementary SchoolGrades: K-4Distance: 0.5 mi

Get pre-qualified for a loan
At Zillow Home Loans, we can pre-qualify you in as little as 5 minutes with no impact to your credit score.An equal housing lender. NMLS #10287.
Sell for more on Zillow
Get a free Zillow Showcase℠ listing and you could sell for .
$1,012,700
2% more+ $20,254
With Zillow Showcase(estimated)
$1,032,954
