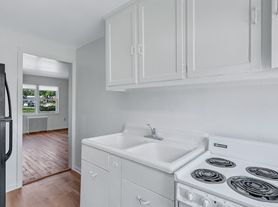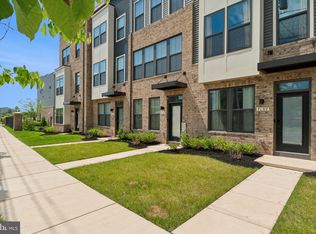Welcome to your waterfront retreat where every level offers a view to remember. Experience three levels of living and three expansive decks, each showcasing breathtaking water views that capture both sunrise and sunset. With over 1,800 square feet of thoughtfully designed space, this home offers the perfect balance of comfort, style, and serenity. Upstairs, you'll find three spacious bedrooms and two full baths, including a primary suite with two closets, a private deck, and its own en-suite bath. The open-concept main level invites natural light and features water views from the living room, dining room, and kitchen. The spacious eat-in kitchen includes a newer stove (2022) and opens to the backyard complete with a storage shed and room to relax or entertain. The lower level offers a walkout to yet another deck the ideal spot to unwind and take in the peaceful waterfront setting. Additional highlights include newer vanities, lighting, and closet doors throughout, plus pier access, two-car parking, and a private street that enhances the sense of exclusivity. If you're seeking a beautifully maintained, centrally located oasis to call home for a while, look no further this is where your next chapter begins. Don't let this rare waterfront opportunity slip away!
Townhouse for rent
$2,400/mo
16 Villa Capri Cir, Baltimore, MD 21221
3beds
1,724sqft
Price may not include required fees and charges.
Townhouse
Available now
Cats, dogs OK
Central air, electric, ceiling fan
In basement laundry
Assigned parking
Electric, forced air
What's special
Waterfront retreatThree levels of livingPrivate streetOpen-concept main levelTwo-car parkingThree expansive decksBreathtaking water views
- 10 days |
- -- |
- -- |
Travel times
Looking to buy when your lease ends?
Consider a first-time homebuyer savings account designed to grow your down payment with up to a 6% match & a competitive APY.
Facts & features
Interior
Bedrooms & bathrooms
- Bedrooms: 3
- Bathrooms: 3
- Full bathrooms: 2
- 1/2 bathrooms: 1
Rooms
- Room types: Dining Room, Family Room
Heating
- Electric, Forced Air
Cooling
- Central Air, Electric, Ceiling Fan
Appliances
- Included: Dishwasher, Disposal, Dryer, Microwave, Refrigerator, Washer
- Laundry: In Basement, In Unit
Features
- Breakfast Area, Ceiling Fan(s), Combination Dining/Living, Dining Area, Eat-in Kitchen, Exhaust Fan, Floor Plan - Traditional, View
- Flooring: Carpet
- Has basement: Yes
Interior area
- Total interior livable area: 1,724 sqft
Property
Parking
- Parking features: Assigned, On Street
Features
- Exterior features: Contact manager
- Has view: Yes
- View description: Water View
Details
- Parcel number: 151700013911
Construction
Type & style
- Home type: Townhouse
- Property subtype: Townhouse
Materials
- Roof: Asphalt
Condition
- Year built: 1983
Utilities & green energy
- Utilities for property: Garbage, Water
Building
Management
- Pets allowed: Yes
Community & HOA
Location
- Region: Baltimore
Financial & listing details
- Lease term: Contact For Details
Price history
| Date | Event | Price |
|---|---|---|
| 11/4/2025 | Listed for rent | $2,400+4.3%$1/sqft |
Source: Bright MLS #MDBC2145046 | ||
| 9/22/2023 | Listing removed | -- |
Source: Bright MLS #MDBC2071246 | ||
| 9/14/2023 | Listed for rent | $2,300$1/sqft |
Source: Bright MLS #MDBC2071246 | ||
| 7/22/2010 | Sold | $200,000$116/sqft |
Source: Agent Provided | ||
| 4/22/2010 | Listed for sale | $200,000+94.2%$116/sqft |
Source: Keller Williams Realty Baltimore #BC7316495 | ||

