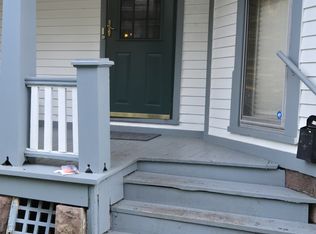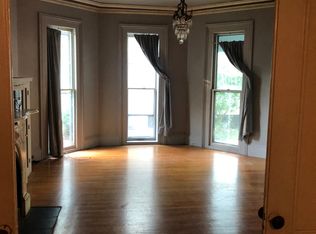Closed
$756,000
16 Vick Park #B, Rochester, NY 14607
4beds
3,069sqft
Single Family Residence
Built in 1876
8,250.26 Square Feet Lot
$788,200 Zestimate®
$246/sqft
$3,554 Estimated rent
Home value
$788,200
$741,000 - $835,000
$3,554/mo
Zestimate® history
Loading...
Owner options
Explore your selling options
What's special
Stunning & unique High-Victorian jewel located in the center of the East Avenue & Park Avenue neighborhoods! Featured in The Landmark Society's 50th House & Garden Tour this grand residence was designed by the preeminent Rochester architect A.J. Warner. This home is overflowing with true Victorian charm, a time traveler from a bygone era, yet updated in all the right ways! Entering this home your jaw will drop. The craftsmanship is immediately on display with loads of rich woodwork over the open floor plan: the grand staircase, entry hall, living room, music room, conservatory & dining room. Among these wonderful spaces are newly refinished parquet QS white oak flrs, beamed high-ceilings, wood paneling, columned archways, leaded & stained glass, blt-ins, antique lighting & ornate frplc! European-inspired kitchen features high-end cabinetry, honed granite counters, SS appliances,a commercial 36" Gas DeLonghi range w/SS range hood & pot filler, checkered cork floors & original metal ceiling! Open to the kitchen is a beautiful Butler's pantry w/Quartz counters, custom cabinetry & SS prep-sink! Ascending the grand staircase, you will see a massive leaded glass window and vintage chandelier. The second floor has a sprawling master bedroom w/frplc which connects to a large sitting room adjoining the gorgeous bathroom w/heated quartz floors, white vanity & subway tile/glass shower. Sizable middle BRs are bright w/ herringbone hardwood floors. Rear full bath has original claw foot tub & new vanity. Rear BR completely rebuilt in the old style to be a flex space. Every inch of outdoor area is cleverly implemented into this home's enjoyment. Doors open from kitchen & DR to rear deck: dine privately outdoors, have morning coffee on the brick patio or under the pergola then walk the meandering path by the gardens to the wonderful front porch. The classic carriage house has a walk-up loft & add'l workshop space! Walk or bike anywhere: All the top Shops, Eateries, Museums & culture are minutes from this outstanding gem's doorstep! Offers Due 5/6 @2p.m. Municipal Sq.Ft. was/is incorrect, attached is official sketch by licensed appraiser showing 3,069 ft/2 as the correct number.
Zillow last checked: 8 hours ago
Listing updated: June 18, 2025 at 01:04pm
Listed by:
Nicholas E Perlet 585-218-6808,
RE/MAX Realty Group
Bought with:
Mark Crandall, 10401286253
Elysian Homes by Mark Siwiec and Associates
Source: NYSAMLSs,MLS#: R1602700 Originating MLS: Rochester
Originating MLS: Rochester
Facts & features
Interior
Bedrooms & bathrooms
- Bedrooms: 4
- Bathrooms: 3
- Full bathrooms: 2
- 1/2 bathrooms: 1
- Main level bathrooms: 1
Heating
- Gas, Other, See Remarks, Forced Air, Radiant Floor
Cooling
- Other, See Remarks, Central Air
Appliances
- Included: Double Oven, Dishwasher, Free-Standing Range, Disposal, Gas Oven, Gas Range, Gas Water Heater, Microwave, Oven, Refrigerator
- Laundry: Upper Level
Features
- Den, Separate/Formal Dining Room, Entrance Foyer, Eat-in Kitchen, Separate/Formal Living Room, Granite Counters, Home Office, Library, Other, See Remarks, Natural Woodwork, Bath in Primary Bedroom, Programmable Thermostat
- Flooring: Ceramic Tile, Hardwood, Varies
- Windows: Leaded Glass, Storm Window(s)
- Basement: Full
- Number of fireplaces: 2
Interior area
- Total structure area: 3,069
- Total interior livable area: 3,069 sqft
Property
Parking
- Total spaces: 2
- Parking features: Detached, Garage, Garage Door Opener, Shared Driveway
- Garage spaces: 2
Features
- Patio & porch: Deck, Patio
- Exterior features: Blacktop Driveway, Deck, Fully Fenced, Fence, Patio, Private Yard, See Remarks
- Fencing: Full,Partial
Lot
- Size: 8,250 sqft
- Dimensions: 55 x 150
- Features: Near Public Transit, Rectangular, Rectangular Lot, Residential Lot
Details
- Additional structures: Other, Shed(s), Storage
- Parcel number: 26140012144000010350000000
- Special conditions: Standard
Construction
Type & style
- Home type: SingleFamily
- Architectural style: Historic/Antique,Victorian
- Property subtype: Single Family Residence
Materials
- Blown-In Insulation, Spray Foam Insulation, Vinyl Siding, Copper Plumbing
- Foundation: Block
- Roof: Asphalt
Condition
- Resale
- Year built: 1876
Utilities & green energy
- Electric: Circuit Breakers
- Sewer: Connected
- Water: Connected, Public
- Utilities for property: High Speed Internet Available, Sewer Connected, Water Connected
Community & neighborhood
Location
- Region: Rochester
- Subdivision: Vick Park Tr
Other
Other facts
- Listing terms: Cash,Conventional,FHA,VA Loan
Price history
| Date | Event | Price |
|---|---|---|
| 6/2/2025 | Sold | $756,000+27.1%$246/sqft |
Source: | ||
| 5/7/2025 | Pending sale | $595,000$194/sqft |
Source: | ||
| 4/30/2025 | Listed for sale | $595,000+70%$194/sqft |
Source: | ||
| 12/30/2016 | Sold | $350,000$114/sqft |
Source: | ||
| 9/12/2016 | Pending sale | $350,000$114/sqft |
Source: RE/MAX Realty Group #R0001025 Report a problem | ||
Public tax history
| Year | Property taxes | Tax assessment |
|---|---|---|
| 2024 | -- | $485,000 +56.5% |
| 2023 | -- | $310,000 |
| 2022 | -- | $310,000 |
Find assessor info on the county website
Neighborhood: East Avenue
Nearby schools
GreatSchools rating
- 4/10School 23 Francis ParkerGrades: PK-6Distance: 0.3 mi
- 4/10School Of The ArtsGrades: 7-12Distance: 0.6 mi
- 1/10James Monroe High SchoolGrades: 9-12Distance: 0.8 mi
Schools provided by the listing agent
- District: Rochester
Source: NYSAMLSs. This data may not be complete. We recommend contacting the local school district to confirm school assignments for this home.

