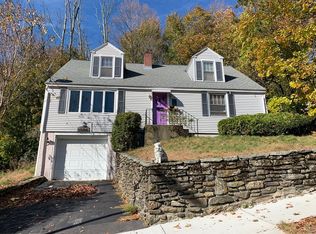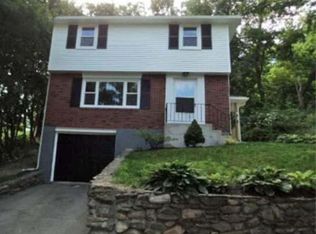Sold for $510,000 on 08/28/24
$510,000
16 Vesper St, Worcester, MA 01602
4beds
2,182sqft
Single Family Residence
Built in 1908
8,750 Square Feet Lot
$533,100 Zestimate®
$234/sqft
$3,208 Estimated rent
Home value
$533,100
$485,000 - $586,000
$3,208/mo
Zestimate® history
Loading...
Owner options
Explore your selling options
What's special
**Seller is requesting for all best and highest offers to be submitted Monday 6/24 by 5:00pm. Thank you.**Upon entering, the living room greets you with exposed beams and original hardwood flooring, complementing the soft, natural light that cascades through large windows. The fireplace serves as the centerpiece of the room, perfect for gathering during cool evenings. Adjacent to the living space, a dining area seamlessly integrates with the home’s aesthetic, and opens up to the kitchen equipped with modern appliances. The furnace, replaced in 2018, and solar panels added in 2015, ensure that this home remains both energy-efficient and comfortable throughout the seasons. The freshly painted exterior and updated garage roof in 2021 highlight the home's well-maintained style. The lush backyard offers a serene escape with its vibrant gardens, fire pit area, and an inviting hot tub, great for relaxing and entertaining.
Zillow last checked: 8 hours ago
Listing updated: August 28, 2024 at 12:54pm
Listed by:
William Chase 860-999-3951,
eXp Realty 888-854-7493
Bought with:
Pamela Taylor
LAER Realty Partners
Source: MLS PIN,MLS#: 73243142
Facts & features
Interior
Bedrooms & bathrooms
- Bedrooms: 4
- Bathrooms: 2
- Full bathrooms: 1
- 1/2 bathrooms: 1
Primary bedroom
- Level: Second
- Area: 168.51
- Dimensions: 13.7 x 12.3
Bedroom 2
- Level: Second
- Area: 116.85
- Dimensions: 9.5 x 12.3
Bedroom 3
- Level: Second
- Area: 133.32
- Dimensions: 11.11 x 12
Bedroom 4
- Level: Second
- Area: 122.1
- Dimensions: 11 x 11.1
Bathroom 1
- Level: First
- Area: 26.24
- Dimensions: 6.4 x 4.1
Bathroom 2
- Level: Second
- Area: 51.19
- Dimensions: 7.2 x 7.11
Dining room
- Level: First
- Area: 183.27
- Dimensions: 14.9 x 12.3
Kitchen
- Level: First
- Area: 202.4
- Dimensions: 11 x 18.4
Living room
- Level: First
- Area: 287.82
- Dimensions: 23.4 x 12.3
Heating
- Baseboard, Natural Gas
Cooling
- None, Whole House Fan
Appliances
- Laundry: Gas Dryer Hookup, Washer Hookup
Features
- Walk-up Attic, Finish - Cement Plaster, Finish - Sheetrock
- Flooring: Wood, Vinyl
- Doors: Insulated Doors, Storm Door(s)
- Windows: Insulated Windows, Screens
- Basement: Partially Finished
- Number of fireplaces: 1
Interior area
- Total structure area: 2,182
- Total interior livable area: 2,182 sqft
Property
Parking
- Total spaces: 7
- Parking features: Detached, Garage Door Opener, Storage, Paved Drive, Off Street, Paved
- Garage spaces: 2
- Uncovered spaces: 5
Accessibility
- Accessibility features: No
Features
- Patio & porch: Porch
- Exterior features: Porch, Rain Gutters, Hot Tub/Spa, Greenhouse, Professional Landscaping, Decorative Lighting, Screens, Fruit Trees, Garden
- Has spa: Yes
- Spa features: Private
- Has view: Yes
- View description: City View(s)
Lot
- Size: 8,750 sqft
- Features: Wooded, Gentle Sloping
Details
- Additional structures: Greenhouse
- Parcel number: 1785778
- Zoning: RS-7
Construction
Type & style
- Home type: SingleFamily
- Architectural style: Craftsman
- Property subtype: Single Family Residence
Materials
- Frame
- Foundation: Concrete Perimeter
- Roof: Shingle
Condition
- Year built: 1908
Utilities & green energy
- Sewer: Public Sewer
- Water: Public
- Utilities for property: for Electric Range, for Electric Oven, for Gas Dryer, Washer Hookup
Green energy
- Energy efficient items: Attic Vent Elec.
Community & neighborhood
Community
- Community features: Public Transportation, Shopping, Laundromat, House of Worship, Private School, Public School, University, Sidewalks
Location
- Region: Worcester
Other
Other facts
- Road surface type: Paved
Price history
| Date | Event | Price |
|---|---|---|
| 8/28/2024 | Sold | $510,000+2.2%$234/sqft |
Source: MLS PIN #73243142 | ||
| 6/27/2024 | Contingent | $499,000$229/sqft |
Source: MLS PIN #73243142 | ||
| 6/21/2024 | Price change | $499,000-4%$229/sqft |
Source: MLS PIN #73243142 | ||
| 5/28/2024 | Listed for sale | $520,000+119.9%$238/sqft |
Source: MLS PIN #73243142 | ||
| 4/24/2015 | Sold | $236,500-5.4%$108/sqft |
Source: Public Record | ||
Public tax history
| Year | Property taxes | Tax assessment |
|---|---|---|
| 2025 | $5,705 +2% | $432,500 +6.3% |
| 2024 | $5,592 +4% | $406,700 +8.4% |
| 2023 | $5,379 +8.1% | $375,100 +14.7% |
Find assessor info on the county website
Neighborhood: 01602
Nearby schools
GreatSchools rating
- 5/10Tatnuck Magnet SchoolGrades: PK-6Distance: 0.5 mi
- 2/10Forest Grove Middle SchoolGrades: 7-8Distance: 1.6 mi
- 3/10Doherty Memorial High SchoolGrades: 9-12Distance: 1.2 mi
Get a cash offer in 3 minutes
Find out how much your home could sell for in as little as 3 minutes with a no-obligation cash offer.
Estimated market value
$533,100
Get a cash offer in 3 minutes
Find out how much your home could sell for in as little as 3 minutes with a no-obligation cash offer.
Estimated market value
$533,100


