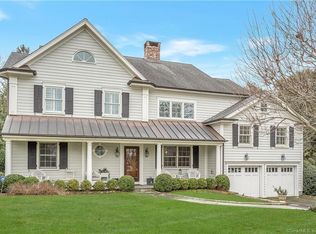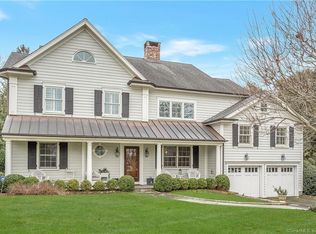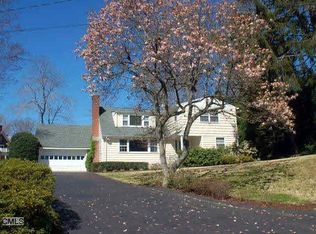Sold for $2,625,000 on 07/15/25
$2,625,000
16 Verona Dr, Riverside, CT 06878
3beds
2,257sqft
Residential, Single Family Residence
Built in 1952
0.37 Acres Lot
$2,683,100 Zestimate®
$1,163/sqft
$7,484 Estimated rent
Home value
$2,683,100
$2.41M - $2.98M
$7,484/mo
Zestimate® history
Loading...
Owner options
Explore your selling options
What's special
Nestled in the heart of Riverside, this charming 3-bedroom, 2-bath home on .37 acres is on a quiet cul-de-sac.Accented by perennial gardens, open lawn & a sparkling pool, it's your own personal retreat.The main level features a welcoming entry, living room with fireplace, a spacious dining room, and an open kitchen-family room with French doors to the private backyard.The primary bedroom has two walk-in closets.There are two additional bedrooms & both baths are updated. The lower level with a mudroom area provides flexible space for a playroom, gym or office w/ access to an oversized garage. Sidewalks lead to Binney Park, Perrot Library, Old Greenwich Village, schools & Metro-North. Fantastic opportunity to move right in, renovate or create your own dream home.
Zillow last checked: 8 hours ago
Listing updated: July 15, 2025 at 11:04am
Listed by:
Karen Scrivanos Oztemel 203-921-8490,
BHHS New England Properties
Bought with:
Marje Vance Allocco, RES.0764844
Sotheby's International Realty
Source: Greenwich MLS, Inc.,MLS#: 122936
Facts & features
Interior
Bedrooms & bathrooms
- Bedrooms: 3
- Bathrooms: 2
- Full bathrooms: 2
Heating
- Natural Gas, Hot Water
Cooling
- Window Unit(s)
Features
- Cedar Closet(s), Kitchen Island
- Basement: Unfinished
- Number of fireplaces: 1
Interior area
- Total structure area: 2,257
- Total interior livable area: 2,257 sqft
Property
Parking
- Total spaces: 1
- Parking features: Garage Door Opener
- Garage spaces: 1
Features
- Patio & porch: Terrace
- Has private pool: Yes
Lot
- Size: 0.37 Acres
- Features: Level
Details
- Parcel number: 052377/s
- Zoning: R-12
Construction
Type & style
- Home type: SingleFamily
- Architectural style: Cape Cod
- Property subtype: Residential, Single Family Residence
Materials
- Clapboard
- Roof: Asphalt
Condition
- Year built: 1952
- Major remodel year: 2021
Utilities & green energy
- Water: Public
Community & neighborhood
Location
- Region: Riverside
Price history
| Date | Event | Price |
|---|---|---|
| 7/15/2025 | Sold | $2,625,000+38.2%$1,163/sqft |
Source: | ||
| 6/18/2025 | Pending sale | $1,900,000$842/sqft |
Source: | ||
| 6/12/2025 | Contingent | $1,900,000$842/sqft |
Source: | ||
| 6/12/2025 | Pending sale | $1,900,000$842/sqft |
Source: | ||
| 6/5/2025 | Listed for sale | $1,900,000+269.6%$842/sqft |
Source: | ||
Public tax history
| Year | Property taxes | Tax assessment |
|---|---|---|
| 2025 | $15,104 +3.5% | $1,222,130 |
| 2024 | $14,587 +2.6% | $1,222,130 |
| 2023 | $14,221 +0.9% | $1,222,130 |
Find assessor info on the county website
Neighborhood: Riverside
Nearby schools
GreatSchools rating
- 9/10Riverside SchoolGrades: K-5Distance: 0.5 mi
- 9/10Eastern Middle SchoolGrades: 6-8Distance: 0.6 mi
- 10/10Greenwich High SchoolGrades: 9-12Distance: 2.1 mi
Schools provided by the listing agent
- Elementary: Riverside
- Middle: Eastern
Source: Greenwich MLS, Inc.. This data may not be complete. We recommend contacting the local school district to confirm school assignments for this home.
Sell for more on Zillow
Get a free Zillow Showcase℠ listing and you could sell for .
$2,683,100
2% more+ $53,662
With Zillow Showcase(estimated)
$2,736,762

