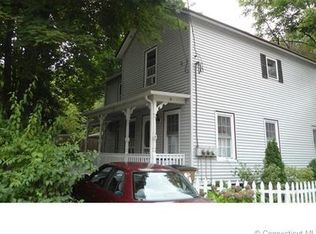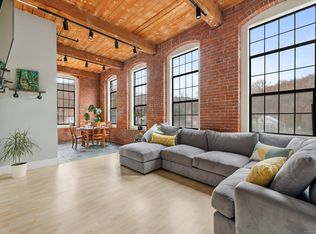Sold for $156,000 on 05/28/25
$156,000
16 Vernon Avenue APT 13, Vernon, CT 06066
1beds
773sqft
Condominium, Apartment
Built in 1890
-- sqft lot
$164,000 Zestimate®
$202/sqft
$1,396 Estimated rent
Home value
$164,000
$151,000 - $179,000
$1,396/mo
Zestimate® history
Loading...
Owner options
Explore your selling options
What's special
Welcome to 16 Vernon Ave, where modern design meets historic charm in this beautifully reimagined 1-bedroom, 1-bath condo. Spanning 773 square feet all on one level, this apartment-style unit has been thoughtfully renovated from top to bottom, offering a turnkey living experience with a touch of luxury. Enjoy easy off street parking right in front of the unit. Then step right inside your private entrance to discover brand new luxury vinyl plank flooring throughout, complementing the bright and open floor plan. The completely remodeled kitchen features sleek Carrara Avenza quartz countertops, all-new cabinetry, and contemporary fixtures perfect for both cooking and entertaining. The spacious bedroom offers ample natural light and closet space, while the fully updated bathroom includes a new modern vanity and tasteful finishes. Additional upgrades include a brand new HVAC system, ensuring year-round comfort and energy efficiency. Set in a converted historic mill building originally built in 1860, this condo blends timeless character with modern convenience. Enjoy easy access to nearby shops, restaurants, I-84, and scenic trails, all while being tucked away in a peaceful riverside community. Don't miss your chance to own a stunning, move-in ready condo with all the upgrades already done for you
Zillow last checked: 8 hours ago
Listing updated: May 28, 2025 at 11:14am
Listed by:
Andrew Stutts 860-218-3744,
KW Legacy Partners 860-313-0700
Bought with:
Joseph Armstrong, RES.0790767
Berkshire Hathaway NE Prop.
Source: Smart MLS,MLS#: 24087001
Facts & features
Interior
Bedrooms & bathrooms
- Bedrooms: 1
- Bathrooms: 1
- Full bathrooms: 1
Primary bedroom
- Level: Main
Bathroom
- Level: Main
Kitchen
- Level: Main
Living room
- Level: Main
Heating
- Hot Water, Electric
Cooling
- Central Air
Appliances
- Included: Electric Range, Microwave, Refrigerator, Dishwasher, Washer, Dryer, Electric Water Heater, Water Heater
- Laundry: Main Level
Features
- Open Floorplan
- Basement: None
- Attic: None
- Has fireplace: No
- Common walls with other units/homes: End Unit
Interior area
- Total structure area: 773
- Total interior livable area: 773 sqft
- Finished area above ground: 773
Property
Parking
- Total spaces: 1
- Parking features: None, Paved, Off Street
Features
- Stories: 1
Details
- Parcel number: 2361265
- Zoning: RC
Construction
Type & style
- Home type: Condo
- Architectural style: Ranch,Apartment
- Property subtype: Condominium, Apartment
- Attached to another structure: Yes
Materials
- Brick
Condition
- New construction: No
- Year built: 1890
Utilities & green energy
- Sewer: Public Sewer
- Water: Public
Community & neighborhood
Location
- Region: Vernon
HOA & financial
HOA
- Has HOA: Yes
- HOA fee: $316 monthly
- Services included: Maintenance Grounds, Trash, Snow Removal, Water, Sewer
Price history
| Date | Event | Price |
|---|---|---|
| 5/28/2025 | Sold | $156,000-5.5%$202/sqft |
Source: | ||
| 4/19/2025 | Pending sale | $164,999$213/sqft |
Source: | ||
| 4/9/2025 | Listed for sale | $164,999+135.7%$213/sqft |
Source: | ||
| 2/26/2021 | Listing removed | -- |
Source: Owner | ||
| 7/21/2019 | Listing removed | $1,200$2/sqft |
Source: Owner | ||
Public tax history
| Year | Property taxes | Tax assessment |
|---|---|---|
| 2025 | $2,629 +2.9% | $72,840 |
| 2024 | $2,556 +5.1% | $72,840 |
| 2023 | $2,432 | $72,840 |
Find assessor info on the county website
Neighborhood: Rockville
Nearby schools
GreatSchools rating
- 8/10Skinner Road SchoolGrades: PK-5Distance: 2.1 mi
- 6/10Vernon Center Middle SchoolGrades: 6-8Distance: 1.6 mi
- 3/10Rockville High SchoolGrades: 9-12Distance: 1.5 mi

Get pre-qualified for a loan
At Zillow Home Loans, we can pre-qualify you in as little as 5 minutes with no impact to your credit score.An equal housing lender. NMLS #10287.



