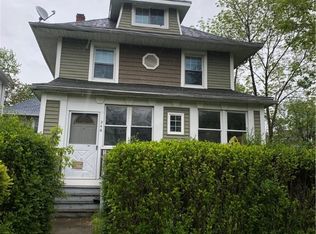Opportunity awaits at 16 Vermont St. Enjoy this delightful kitchen with energy star stainless steel appliances & updated plumbing (2017), handcrafted custom butcher block countertops & new cabinetry. Perfect space for preparing family dinners! Main floor boasts vintage leaded glass doors, beautiful gumwood trim, hardwood floors & even a cozy office space! The shades in the dining & living rooms are thermal cellular shades=cost savings! The original pocket leaded glass door to the upper floor had recently been painstakingly restored by hand. Spacious living & dining rooms are great to host family get-togethers. Enjoy 3 spacious bedrooms with closet space & hardwood floors. Newly remodeled modern bathroom with new plumbing, subway tile, top of the line Kohler tub, sink & toilet-2019. Fully finished attic. Fenced private backyard. Updated HVAC system w/ HEPA filter & ANTIMICROBIAL UV LIGHT & wifi connected thermostat-2018. 2021-new tear off roof with HD shingles & transferable warranty, basement re-waterproofed, new porch steps, new steel underground sink. 2020-new stone patio & steps. New PVC main sewer line. Friendly neighbors! Selling "as-is."
This property is off market, which means it's not currently listed for sale or rent on Zillow. This may be different from what's available on other websites or public sources.
