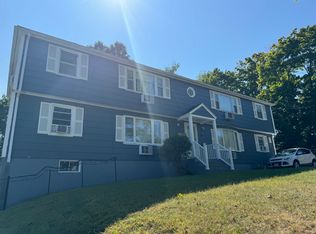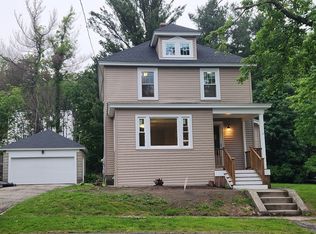Sold for $370,000 on 03/27/23
$370,000
16 Varney St, Worcester, MA 01605
3beds
1,136sqft
Single Family Residence
Built in 1950
0.43 Acres Lot
$424,300 Zestimate®
$326/sqft
$2,546 Estimated rent
Home value
$424,300
$403,000 - $446,000
$2,546/mo
Zestimate® history
Loading...
Owner options
Explore your selling options
What's special
Sunny custom ranch style home shows pride in ownership for over 50 years. A suburban area walking distance to Hanover Insurance and Lincoln Plaza. Eat in applianced kitchen with attached 3 season room. Freshly painted with neutral colors is move in condition. Features include hardwood floor under carpeting, Havery replacement windows, updated electrical panel. Enjoy a brick fireplace living room with views of your back yard with over 18000 square feet of land. The parcel gently slopes to the rear and has a walk out basement for easy expansion and a storage shed for all your landscaping needs. Call your REALTOR today and start packing. Multiple offers finals are due at 5 pm February 21, 2023
Zillow last checked: 8 hours ago
Listing updated: March 29, 2023 at 07:56am
Listed by:
Dan Robertson 508-243-8118,
Coldwell Banker Realty - Northborough 508-393-5500
Bought with:
Angela Green
RE/MAX Executive Realty
Source: MLS PIN,MLS#: 73079403
Facts & features
Interior
Bedrooms & bathrooms
- Bedrooms: 3
- Bathrooms: 1
- Full bathrooms: 1
Primary bedroom
- Features: Closet, Flooring - Hardwood, Flooring - Wall to Wall Carpet
- Level: First
- Area: 224
- Dimensions: 16 x 14
Bedroom 2
- Features: Closet, Flooring - Hardwood, Flooring - Wall to Wall Carpet
- Level: First
- Area: 168
- Dimensions: 14 x 12
Bedroom 3
- Features: Flooring - Hardwood, Flooring - Wall to Wall Carpet
- Level: First
- Area: 99
- Dimensions: 11 x 9
Primary bathroom
- Features: No
Dining room
- Features: Flooring - Hardwood, Flooring - Wall to Wall Carpet
- Level: First
Kitchen
- Features: Flooring - Wall to Wall Carpet
- Level: Main,First
- Area: 108
- Dimensions: 12 x 9
Living room
- Features: Flooring - Hardwood, Flooring - Wall to Wall Carpet
- Level: First
- Area: 308
- Dimensions: 14 x 22
Heating
- Baseboard
Cooling
- Window Unit(s)
Appliances
- Laundry: Electric Dryer Hookup, Washer Hookup
Features
- Flooring: Wood, Tile, Vinyl, Carpet, Concrete
- Doors: Insulated Doors, Storm Door(s)
- Windows: Insulated Windows
- Basement: Full,Walk-Out Access,Interior Entry,Sump Pump,Concrete,Unfinished
- Number of fireplaces: 1
- Fireplace features: Living Room
Interior area
- Total structure area: 1,136
- Total interior livable area: 1,136 sqft
Property
Parking
- Total spaces: 3
- Parking features: Paved Drive, Off Street
- Uncovered spaces: 3
Accessibility
- Accessibility features: No
Features
- Patio & porch: Porch - Enclosed
- Exterior features: Porch - Enclosed
- Frontage length: 100.00
Lot
- Size: 0.43 Acres
- Features: Corner Lot, Wooded, Cleared, Level, Other
Details
- Foundation area: 1232
- Parcel number: M:39 B:002 L:00128,1796976
- Zoning: RS-7
Construction
Type & style
- Home type: SingleFamily
- Architectural style: Ranch
- Property subtype: Single Family Residence
Materials
- Frame
- Foundation: Concrete Perimeter
- Roof: Shingle
Condition
- Year built: 1950
Utilities & green energy
- Electric: Fuses, Circuit Breakers, 100 Amp Service
- Sewer: Public Sewer
- Water: Public
- Utilities for property: for Electric Range, for Electric Dryer, Washer Hookup
Community & neighborhood
Community
- Community features: Public Transportation, Shopping, Park, Walk/Jog Trails, Golf, Medical Facility, Conservation Area, Highway Access, House of Worship, Private School, Public School, T-Station, University, Other
Location
- Region: Worcester
Other
Other facts
- Listing terms: Contract
- Road surface type: Paved
Price history
| Date | Event | Price |
|---|---|---|
| 3/27/2023 | Sold | $370,000+7.2%$326/sqft |
Source: MLS PIN #73079403 | ||
| 2/15/2023 | Listed for sale | $345,000$304/sqft |
Source: MLS PIN #73079403 | ||
Public tax history
| Year | Property taxes | Tax assessment |
|---|---|---|
| 2025 | $4,646 +1.9% | $352,200 +6.2% |
| 2024 | $4,560 +3.6% | $331,600 +8% |
| 2023 | $4,401 +12.8% | $306,900 +19.6% |
Find assessor info on the county website
Neighborhood: 01605
Nearby schools
GreatSchools rating
- 5/10Thorndyke Road SchoolGrades: K-6Distance: 0.5 mi
- 3/10Burncoat Middle SchoolGrades: 7-8Distance: 0.4 mi
- 2/10Burncoat Senior High SchoolGrades: 9-12Distance: 0.4 mi
Schools provided by the listing agent
- Middle: Burncoat Ms
- High: Burncoat Hs
Source: MLS PIN. This data may not be complete. We recommend contacting the local school district to confirm school assignments for this home.
Get a cash offer in 3 minutes
Find out how much your home could sell for in as little as 3 minutes with a no-obligation cash offer.
Estimated market value
$424,300
Get a cash offer in 3 minutes
Find out how much your home could sell for in as little as 3 minutes with a no-obligation cash offer.
Estimated market value
$424,300

