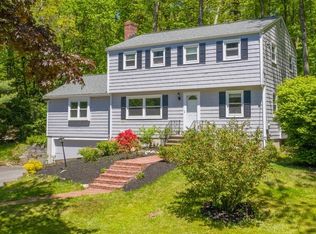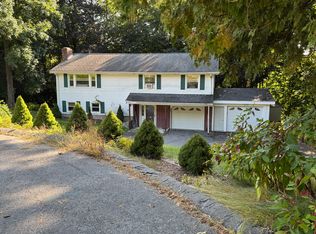Sold for $890,000 on 07/29/25
$890,000
16 Vanderbelt Rd, Acton, MA 01720
4beds
2,265sqft
Single Family Residence
Built in 1967
0.48 Acres Lot
$878,200 Zestimate®
$393/sqft
$4,158 Estimated rent
Home value
$878,200
$817,000 - $948,000
$4,158/mo
Zestimate® history
Loading...
Owner options
Explore your selling options
What's special
Charming Colonial on Town Sewer in Historic South Acton - cul-de-sac & Commuter's Dream! This beautifully updated 4-bed 2-bath home sits at the end of a quiet cul-de-sac in sought-after South Acton. With town sewer, central air, natural gas utilities, hardwood floors throughout, and a whole-house generator, this home is move-in ready & perfect for entertaining. The open floor plan features a stunning new kitchen that flows into a large family room, plus a formal dining room, living room with gas fireplace, office/playroom, full bath & mudroom. Upstairs offers four spacious bedrooms & another full bath. The finished lower level includes a playroom, gym/office space, laundry room, & ample storage. Enjoy the oversized 2-car garage with bonus storage above, a large deck & flat backyard with a shed. Close to South Acton commuter rail, Jones Field playground & Cucurbit Farm. All this plus top-rated Acton-Boxborough schools - a perfect blend of charm, function and location!
Zillow last checked: 8 hours ago
Listing updated: July 30, 2025 at 06:26am
Listed by:
Dee Kerner 508-277-9881,
Compass 617-206-3333
Bought with:
Christopher Lam
Coldwell Banker Realty - Lexington
Source: MLS PIN,MLS#: 73385974
Facts & features
Interior
Bedrooms & bathrooms
- Bedrooms: 4
- Bathrooms: 2
- Full bathrooms: 2
Primary bathroom
- Features: No
Heating
- Baseboard, Natural Gas
Cooling
- Central Air
Appliances
- Laundry: Gas Dryer Hookup
Features
- Flooring: Vinyl, Hardwood
- Basement: Full,Partially Finished,Interior Entry
- Number of fireplaces: 1
Interior area
- Total structure area: 2,265
- Total interior livable area: 2,265 sqft
- Finished area above ground: 2,015
- Finished area below ground: 250
Property
Parking
- Total spaces: 4
- Parking features: Attached, Garage Door Opener, Storage, Garage Faces Side, Oversized
- Attached garage spaces: 2
- Uncovered spaces: 2
Features
- Patio & porch: Deck - Composite
- Exterior features: Deck - Composite, Rain Gutters, Hot Tub/Spa, Garden
- Has spa: Yes
- Spa features: Private
- Fencing: Fenced/Enclosed
Lot
- Size: 0.48 Acres
Details
- Parcel number: M:00H3 B:0087 L:0017,312568
- Zoning: R-2
Construction
Type & style
- Home type: SingleFamily
- Architectural style: Colonial
- Property subtype: Single Family Residence
Materials
- Frame
- Foundation: Concrete Perimeter
- Roof: Shingle
Condition
- Year built: 1967
Utilities & green energy
- Electric: 220 Volts, Generator Connection
- Sewer: Public Sewer
- Water: Public
- Utilities for property: for Electric Range, for Gas Dryer, Generator Connection
Community & neighborhood
Community
- Community features: Public Transportation, Shopping, Pool, Tennis Court(s), Park, Walk/Jog Trails, Medical Facility, Bike Path, Conservation Area, House of Worship, Public School, T-Station
Location
- Region: Acton
Price history
| Date | Event | Price |
|---|---|---|
| 7/29/2025 | Sold | $890,000-1%$393/sqft |
Source: MLS PIN #73385974 Report a problem | ||
| 6/21/2025 | Price change | $899,000-5.3%$397/sqft |
Source: MLS PIN #73385974 Report a problem | ||
| 6/5/2025 | Listed for sale | $949,000+63.6%$419/sqft |
Source: MLS PIN #73385974 Report a problem | ||
| 9/6/2019 | Sold | $580,000+0%$256/sqft |
Source: Public Record Report a problem | ||
| 8/16/2019 | Pending sale | $579,900$256/sqft |
Source: Keller Williams Merrimack Valley #72513491 Report a problem | ||
Public tax history
| Year | Property taxes | Tax assessment |
|---|---|---|
| 2025 | $13,012 +6.6% | $758,700 +3.6% |
| 2024 | $12,207 +2.7% | $732,300 +8.2% |
| 2023 | $11,890 +5.5% | $677,100 +16.8% |
Find assessor info on the county website
Neighborhood: 01720
Nearby schools
GreatSchools rating
- 9/10Luther Conant SchoolGrades: K-6Distance: 1.1 mi
- 9/10Raymond J Grey Junior High SchoolGrades: 7-8Distance: 1.5 mi
- 10/10Acton-Boxborough Regional High SchoolGrades: 9-12Distance: 1.7 mi
Schools provided by the listing agent
- Middle: A. J. Grey
- High: Acton/Boxboroug
Source: MLS PIN. This data may not be complete. We recommend contacting the local school district to confirm school assignments for this home.
Get a cash offer in 3 minutes
Find out how much your home could sell for in as little as 3 minutes with a no-obligation cash offer.
Estimated market value
$878,200
Get a cash offer in 3 minutes
Find out how much your home could sell for in as little as 3 minutes with a no-obligation cash offer.
Estimated market value
$878,200

