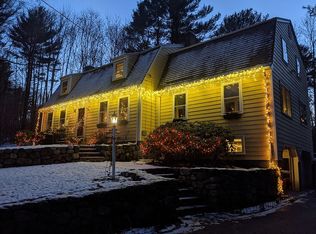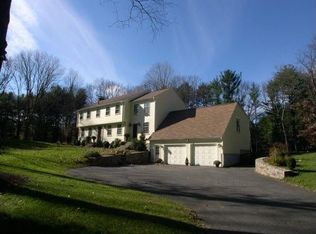Charm, character & immaculate condition characterize this thoughtfully renovated & expanded cape style home which is privately set off the road. A living room with fireplace is adjacent to front foyer with stained glass detail & slate floors. The 2020 kitchen features stainless appliances, quartz & cherry counters & custom built-ins and blends seamlessly to the dining room with access to one of three brick patios. A gracious family room with fireplace, built ins & a window seat leads to a half bath & the screened porch. First floor master suite with 10 foot ceilings, transom windows, walk in closet & private bath with radiant heat is convenient to the office and back staircase. The second floor includes a second master bedroom with vaulted ceiling & private bath & two additional bedrooms & full bath. The sunny lower level with private entrance, full bath, wet bar & surround sound is perfect for relaxing, entertaining or guests.
This property is off market, which means it's not currently listed for sale or rent on Zillow. This may be different from what's available on other websites or public sources.

