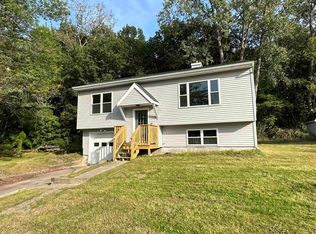Cute and charming South Burlington home with lots of recent updates! This raised ranch features a beautiful kitchen with custom cabinets and stainless steel appliances, new laminate flooring on the upper level and fresh paint throughout. This cozy home has 2 bedrooms upstairs with a bonus den/office space downstairs currently used as a 3rd bedroom. Both bathrooms are fresh and modern with recent upgrades done to the downstairs 3/4 bath. Enjoy summer nights on the back deck with mature landscaping and a great fenced-in yard. A new roof in 2019 and a new natural gas Rinnai heater was installed in early 2020. This home is move-in ready in a fantastic South Burlington location, this one won't last long!
This property is off market, which means it's not currently listed for sale or rent on Zillow. This may be different from what's available on other websites or public sources.

