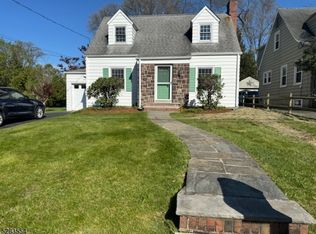Welcome to this beautiful custom Cape Cod home in wonderful Denville. The first floor brings you a spacious living room with a wood burning fireplace, formal dining room and pristine hardwood floors. You will love the bright eat-in kitchen filled with natural sunlight provided by the sliding doors that give you access to the deck and backyard. New stainless steel appliances, beautiful tile floors and marble center island. The second floor provides you with three spacious bedrooms including the fabulous master suite which offers a large walk-in closet and full bath with skylights. Lastly, the finished basement has yet another full bath, laundry room and storage space. Located in a great neighborhood close to the heart of downtown Denville and all major highways, this home is surely perfect for you!
This property is off market, which means it's not currently listed for sale or rent on Zillow. This may be different from what's available on other websites or public sources.
