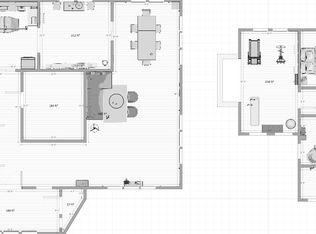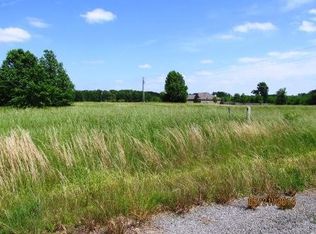Location, Location, Location Don't miss out on this very well maintained home with Beautiful professional landscape. This home has a updated Kitchen with lots of storage, LR has a beautiful rock fireplace w/insert, Sunroom, Dining, 3 large bedrooms 2 Beautiful updated bathrooms and a office No Carpet all tile and Laminate. You will feel right at home entering a huge foyer with skylights lots of outside entertainment areas with a private back yard and a storage bldg. sq ft est. pls measure, see agent remark
This property is off market, which means it's not currently listed for sale or rent on Zillow. This may be different from what's available on other websites or public sources.


