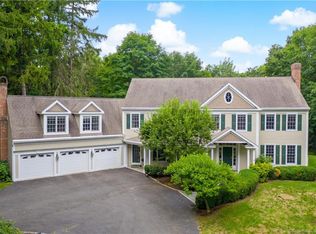Direct Waterfront Contemporary in Lower Weston on 2 acres. Features heated gunite pool, tennis court, pool house, outdoor shower, indoor spa room, sauna, covered porch and outdoor entertainment areas. This well crafted home was designed to capture views of its gorgeous surroundings from every room. The soaring two-story living room with walls of glass and adjacent dining room open to a deck for views of the pool, property and the river. As functional as it is beautiful, this home is the perfect place to spend a quiet afternoon or to easily entertain friends and family Enjoy a game of tennis overlooking the river on your own private court. Retreat to pool side with covered porch bar, and views of the river. Or, through the covered porch enjoy a sauna or relax in the indoor spa room. This 3971 square foot home with open floor plan has 4 bedrooms, 4 full and 1/2 baths, vaulted ceilings and spacious open room with water views. Ample Storage. Swim and kayak in the river, hike the 330-acre Trout Brook Valley Preserve just up the road. Located just minutes from the restaurants and shopping of downtown Westport and Fairfield. See Supplements for Updates.
This property is off market, which means it's not currently listed for sale or rent on Zillow. This may be different from what's available on other websites or public sources.
