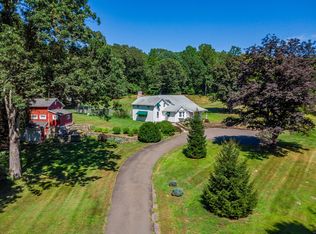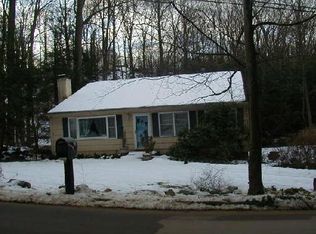Nantucket In Newtown-3 Cat Detached Garage W/Apartment Exciting Sundrenched Dream Floorplan, Built In 1995 Master Suite W/Whirlpool Bath And Covered Balcony 3Rd Floor Guest Suite W/Widows Walk Hide-A-Way Room
This property is off market, which means it's not currently listed for sale or rent on Zillow. This may be different from what's available on other websites or public sources.


