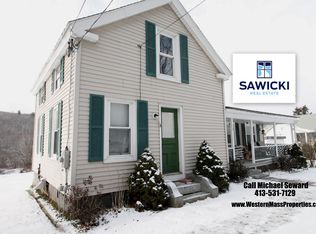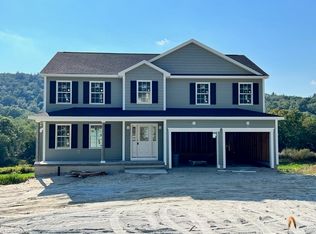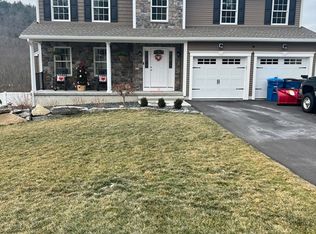Sold for $699,000
$699,000
16 Upper Palmer Rd, Monson, MA 01057
4beds
3,500sqft
Single Family Residence
Built in 2024
1.35 Acres Lot
$737,500 Zestimate®
$200/sqft
$3,982 Estimated rent
Home value
$737,500
$671,000 - $811,000
$3,982/mo
Zestimate® history
Loading...
Owner options
Explore your selling options
What's special
LAST NEW CONSTRUCION LEFT! DONT MISS OUT ON THIS home with a view! The welcoming open concept first floor features your dream kitchen equipped w/top-of-the-line SS appliances, a massive center island w/stunning quarts counter tops and a huge walk-in pantry. Continuing, in the living room is a cozy gas fireplace with gleaming wood floors. Upstairs, you'll find four spacious bedrooms, w/plenty of closet space and a shared large bathroom w/double vanity. The primary bedroom is a private retreat, w/an en-suite bathroom featuring a luxurious tiled shower, and double vanity w/quartz counter tops. The 900sq. ft. finished walkout basement is a blank canvas for a workout room, family room, office, or whatever you desire. Plenty of places to enjoy the outdoors, w/a stunning stone exterior, front porch, composite deck and a patio! This home is located across from Flynt Quarry walking trails, has beautiful mountain views, surrounded by conservation land and is less than 10 minutes to the pike
Zillow last checked: 8 hours ago
Listing updated: July 17, 2024 at 09:21am
Listed by:
Thomas Bretta 413-427-2386,
Berkshire Hathaway HomeServices Realty Professionals 413-596-6711
Bought with:
Heather Armbruster
Lamacchia Realty, Inc.
Source: MLS PIN,MLS#: 73229900
Facts & features
Interior
Bedrooms & bathrooms
- Bedrooms: 4
- Bathrooms: 3
- Full bathrooms: 2
- 1/2 bathrooms: 1
- Main level bathrooms: 1
Primary bedroom
- Features: Bathroom - Full, Ceiling Fan(s), Flooring - Wall to Wall Carpet, Cable Hookup, Recessed Lighting
- Level: Second
Bedroom 2
- Features: Ceiling Fan(s), Flooring - Wall to Wall Carpet, Cable Hookup
- Level: Second
Bedroom 3
- Features: Ceiling Fan(s), Flooring - Wall to Wall Carpet, Cable Hookup
- Level: Second
Bedroom 4
- Features: Ceiling Fan(s), Flooring - Wall to Wall Carpet, Cable Hookup
- Level: Second
Primary bathroom
- Features: Yes
Bathroom 1
- Features: Bathroom - Half, Flooring - Stone/Ceramic Tile
- Level: Main,First
Bathroom 2
- Features: Bathroom - Half, Bathroom - With Tub & Shower, Closet - Linen, Flooring - Stone/Ceramic Tile, Double Vanity
- Level: Second
Bathroom 3
- Features: Bathroom - Full, Bathroom - Tiled With Shower Stall, Closet - Linen, Double Vanity
- Level: Second
Dining room
- Features: Flooring - Hardwood, Deck - Exterior, Exterior Access, Open Floorplan, Recessed Lighting, Slider
- Level: First
Family room
- Features: Flooring - Wall to Wall Carpet, Open Floorplan, Recessed Lighting
- Level: Basement
Kitchen
- Features: Flooring - Hardwood, Countertops - Stone/Granite/Solid, Cabinets - Upgraded, Deck - Exterior, Recessed Lighting, Stainless Steel Appliances, Lighting - Pendant, Lighting - Overhead
- Level: First
Living room
- Features: Ceiling Fan(s), Flooring - Hardwood, Cable Hookup
- Level: First
Heating
- Forced Air, Propane
Cooling
- Central Air
Appliances
- Included: Water Heater, Tankless Water Heater, Range, Dishwasher, Disposal, Microwave, Refrigerator, Plumbed For Ice Maker
- Laundry: Flooring - Stone/Ceramic Tile, Gas Dryer Hookup, Washer Hookup, Second Floor, Electric Dryer Hookup
Features
- Flooring: Wood, Tile, Carpet, Hardwood
- Windows: Insulated Windows
- Basement: Full,Finished,Walk-Out Access,Interior Entry,Concrete
- Number of fireplaces: 1
- Fireplace features: Living Room
Interior area
- Total structure area: 3,500
- Total interior livable area: 3,500 sqft
Property
Parking
- Total spaces: 4
- Parking features: Attached, Garage Door Opener, Paved Drive, Off Street, Paved
- Attached garage spaces: 2
- Uncovered spaces: 2
Accessibility
- Accessibility features: No
Features
- Patio & porch: Porch, Deck - Composite, Patio
- Exterior features: Porch, Deck - Composite, Patio, Rain Gutters
- Has view: Yes
- View description: Scenic View(s)
- Frontage length: 125.00
Lot
- Size: 1.35 Acres
- Features: Underground Storage Tank, Gentle Sloping
Details
- Parcel number: 5173655
- Zoning: RE
Construction
Type & style
- Home type: SingleFamily
- Architectural style: Colonial
- Property subtype: Single Family Residence
Materials
- Frame
- Foundation: Concrete Perimeter
- Roof: Shingle
Condition
- Year built: 2024
Utilities & green energy
- Electric: 200+ Amp Service
- Sewer: Public Sewer
- Water: Public
- Utilities for property: for Gas Range, for Gas Oven, for Electric Dryer, Washer Hookup, Icemaker Connection
Community & neighborhood
Community
- Community features: Walk/Jog Trails, Conservation Area, Public School
Location
- Region: Monson
Other
Other facts
- Road surface type: Paved
Price history
| Date | Event | Price |
|---|---|---|
| 7/16/2024 | Sold | $699,000$200/sqft |
Source: MLS PIN #73229900 Report a problem | ||
| 6/22/2024 | Pending sale | $699,000$200/sqft |
Source: BHHS broker feed #73229900 Report a problem | ||
| 6/6/2024 | Price change | $699,000-0.1%$200/sqft |
Source: MLS PIN #73229900 Report a problem | ||
| 4/29/2024 | Listed for sale | $699,900$200/sqft |
Source: MLS PIN #73229900 Report a problem | ||
Public tax history
| Year | Property taxes | Tax assessment |
|---|---|---|
| 2025 | $8,103 +424.8% | $544,900 +447.1% |
| 2024 | $1,544 +42.2% | $99,600 +45.4% |
| 2023 | $1,086 -11.1% | $68,500 |
Find assessor info on the county website
Neighborhood: 01057
Nearby schools
GreatSchools rating
- 5/10Monson Innovation High SchoolGrades: 7-12Distance: 0.6 mi
Get pre-qualified for a loan
At Zillow Home Loans, we can pre-qualify you in as little as 5 minutes with no impact to your credit score.An equal housing lender. NMLS #10287.
Sell for more on Zillow
Get a Zillow Showcase℠ listing at no additional cost and you could sell for .
$737,500
2% more+$14,750
With Zillow Showcase(estimated)$752,250


